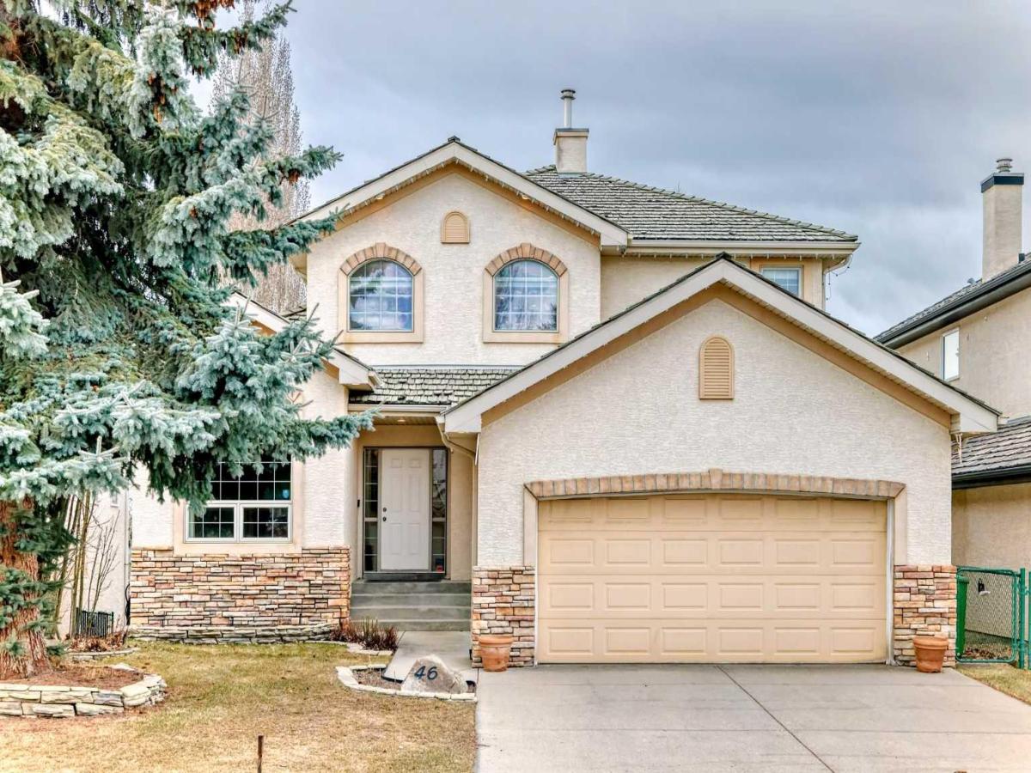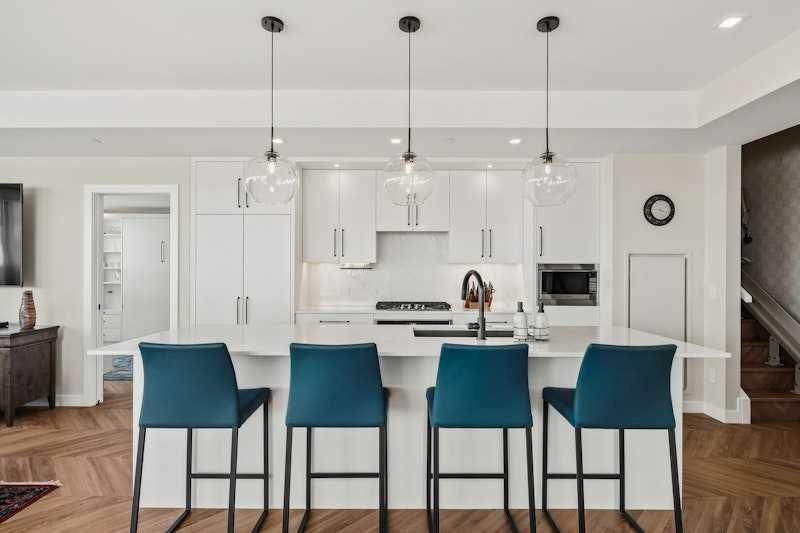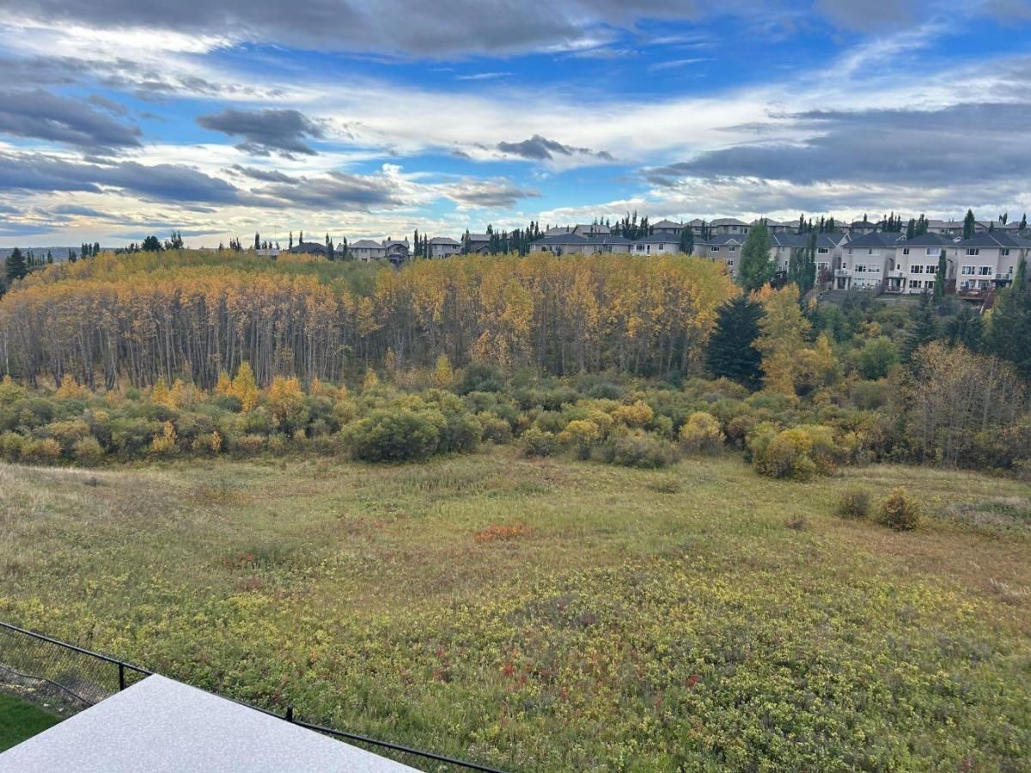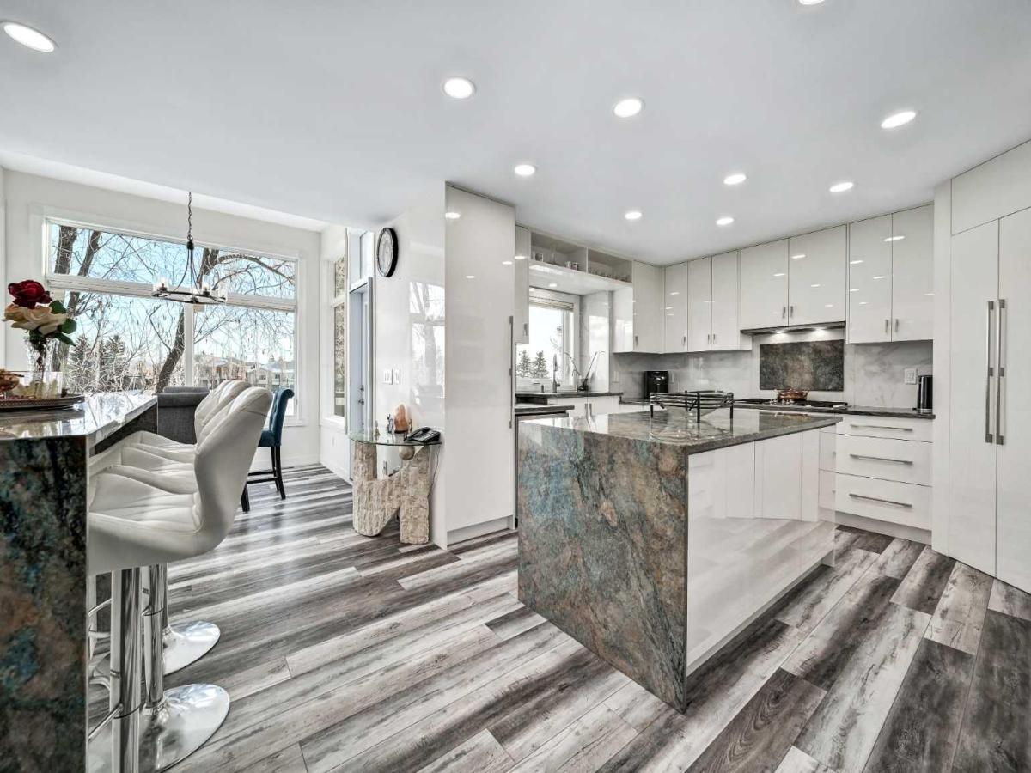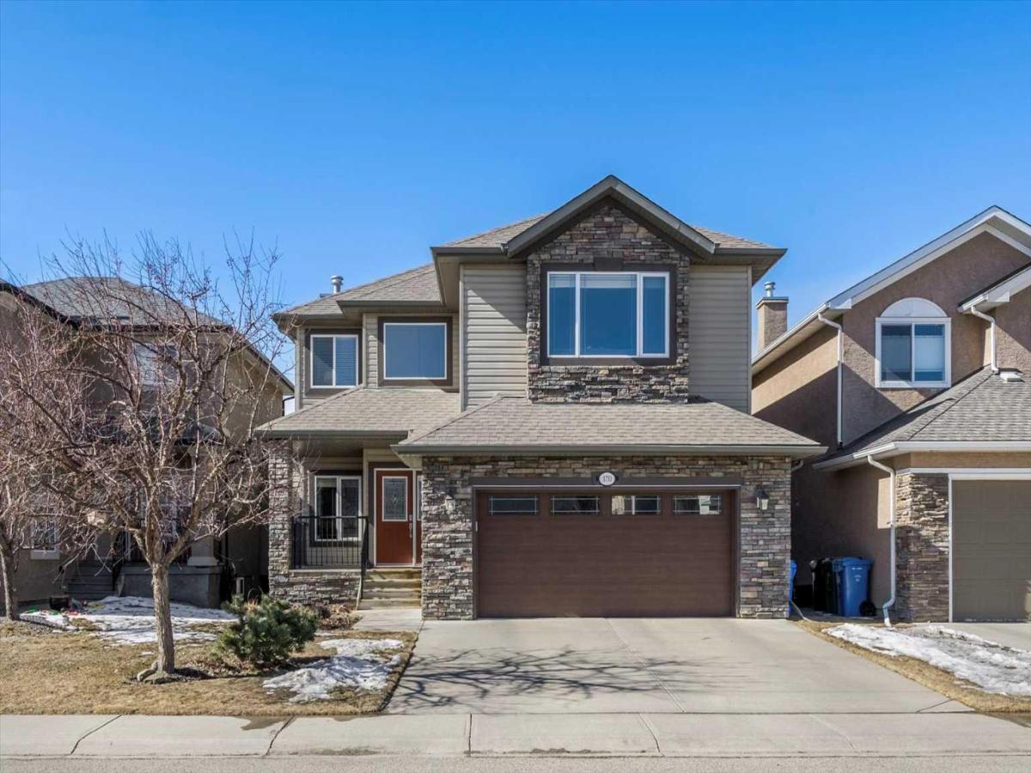46 Valley Ponds Way NW Calgary AB T3B 5T5 MLS #A2209057
OPEN HOUSE APRIL 12 SATURDAY 130-4PM . Large family home, BACKING ON TO THE the Valley Ridge Golf Course, boasting over 2700 sf above grade plus a fully finished WALKOUT BASEMENT, with in-floor radiant heating! This is the most CONVENIENT location in upper Valley Ridge where you can walk to the commercial plaza while enjoying quick access to the highway. The home itself is perfect for a big family looking for spacious rooms. Enter to a grand, open foyer with ample space to greet guests. To the left is an enclosed formal den with vaulted ceilings and built-in shelving. Toward the back is the mid kitchen with craftsman style cabinetry and built-in wall oven. To the rear is a spacious family room with gas fireplace and access to the rear deck. Adjacent is the formal dining area plus living room, overlooking the golf course. Upstairs, there are 3 very spacious bedrooms and 2 full baths, one of which is the master ensuite. The lower level is fully finished with 2 more bedrooms, another full bath, theatre/media room, plus a large rec room, all enjoying radiant infloor heating! Some of the extras include central Air Conditioning, infrared garage heater, electrical CHARGER for EV vehicle in the garage, and dining room table, chairs and hutch will be left with for the new buyers! Perfect for a growing family boasting large rooms, enjoy the best part of Valley Ridge featuring quick access to downtown , Stoney Trail, and west to the Rockies! Don’t miss out..
Property Details
Price:
$1,095,000
MLS #:
A2209057
Status:
Active
Beds:
5
Baths:
4
Address:
46 Valley Ponds Way NW
Type:
Single Family
Subtype:
Detached
Subdivision:
Valley Ridge
City:
Calgary
Listed Date:
Apr 6, 2025
Province:
AB
Finished Sq Ft:
2,741
Postal Code:
355
Lot Size:
5,672 sqft / 0.13 acres (approx)
Year Built:
1999
See this Listing
Mortgage Calculator
Schools
Interior
Appliances
Central Air Conditioner, Dishwasher, Garage Control(s), Gas Cooktop, Microwave, Oven- Built- In, Range Hood, Refrigerator, Washer/ Dryer
Basement
Finished, Full
Bathrooms Full
3
Bathrooms Half
1
Laundry Features
Main Level
Exterior
Exterior Features
Private Yard
Lot Features
Backs on to Park/ Green Space, Landscaped, On Golf Course, Rectangular Lot, Treed
Parking Features
Double Garage Attached
Parking Total
4
Patio And Porch Features
Deck
Roof
Pine Shake
Financial
Map
Community
- Address46 Valley Ponds Way NW Calgary AB
- SubdivisionValley Ridge
- CityCalgary
- CountyCalgary
- Zip CodeT3B 5T5
Similar Listings Nearby
- 717, 8505 Broadcast Avenue SW
Calgary, AB$1,400,000
2.73 miles away
- 47 Patterson Drive SW
Calgary, AB$1,399,000
4.02 miles away
- 97 Westland Crescent SW
Calgary, AB$1,399,000
3.20 miles away
- 70 Wentworth Grove SW
Calgary, AB$1,398,000
3.04 miles away
- 6503 Bow Crescent NW
Calgary, AB$1,395,000
3.20 miles away
- 27 Royal Birch Cove NW
Calgary, AB$1,391,250
3.79 miles away
- 12 Greenwich Heath NW
Calgary, AB$1,377,000
1.17 miles away
- 7075 Christie Briar Manor SW
Calgary, AB$1,370,000
4.82 miles away
- 44 West Coach Road SW
Calgary, AB$1,350,000
2.40 miles away
- 170 Royal Birkdale Crescent NW
Calgary, AB$1,350,000
3.86 miles away

46 Valley Ponds Way NW
Calgary, AB
LIGHTBOX-IMAGES


