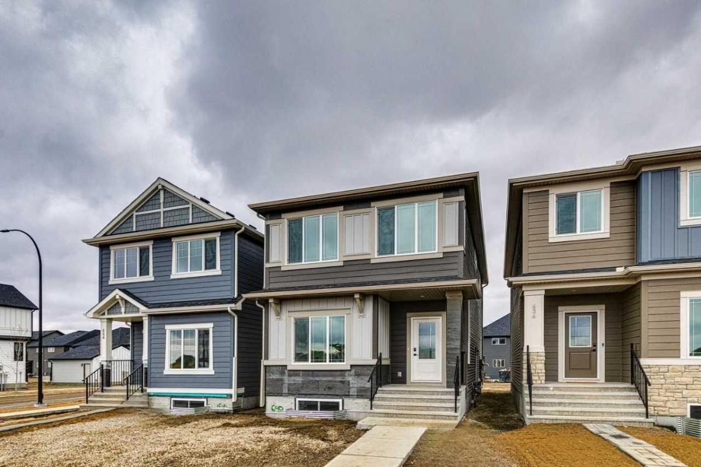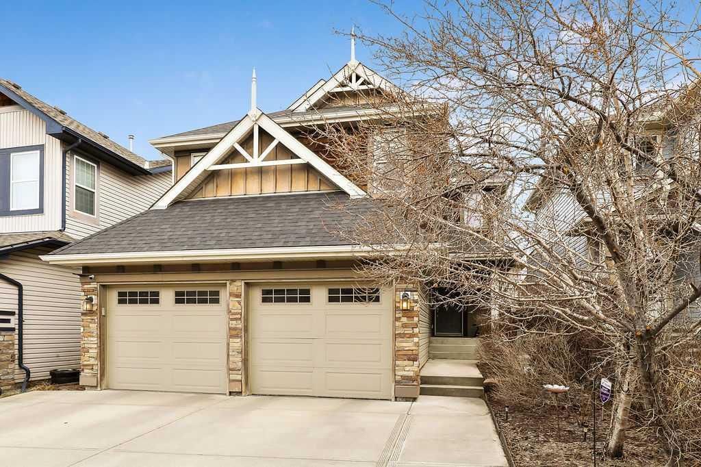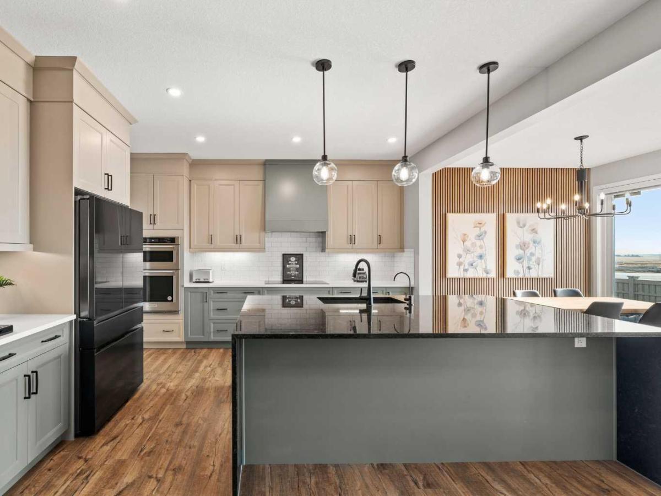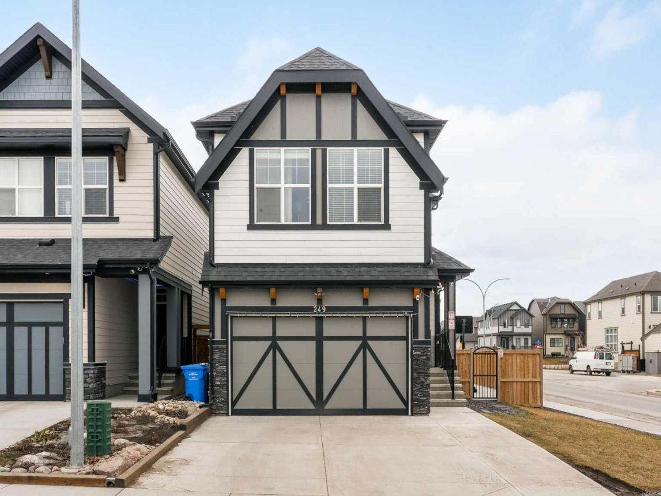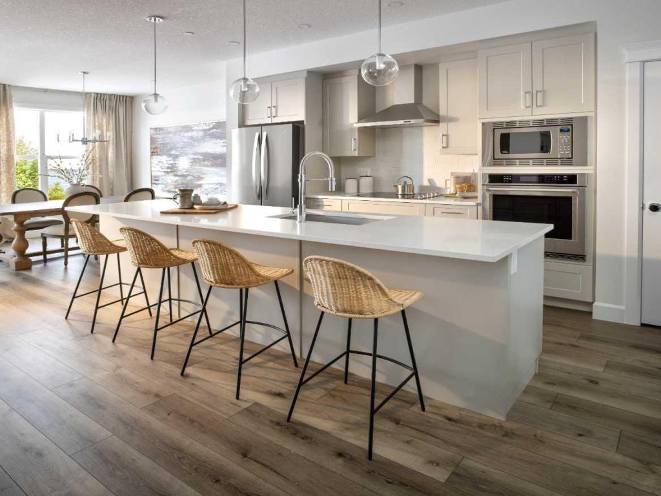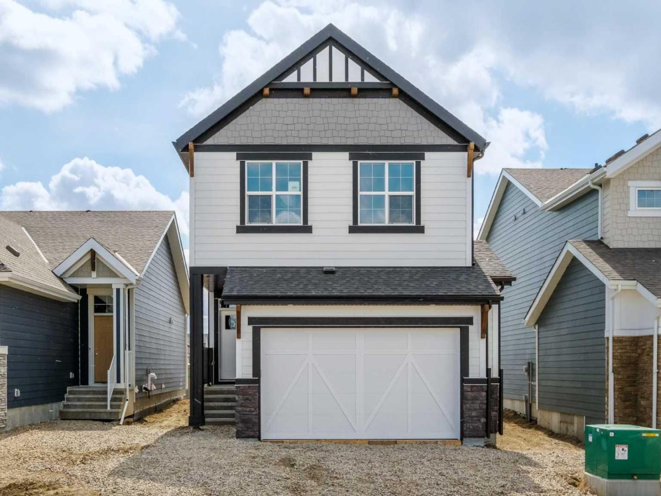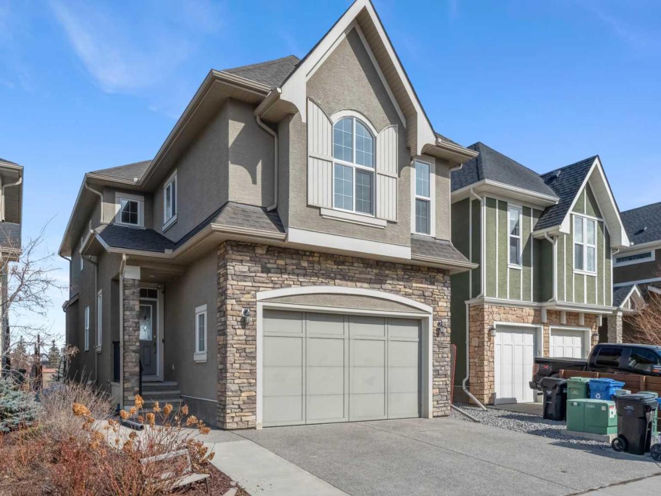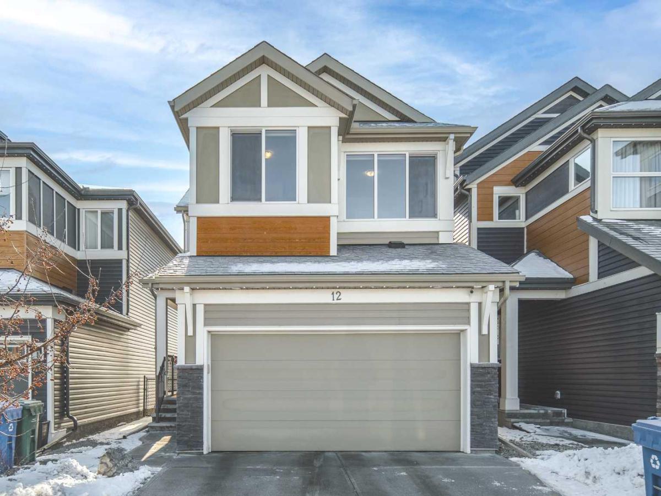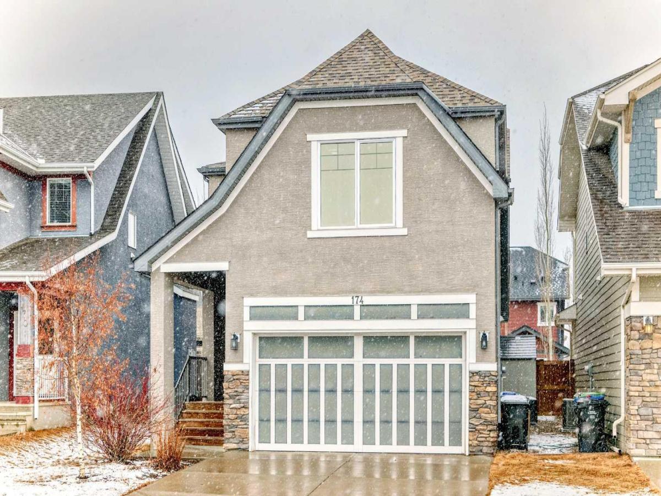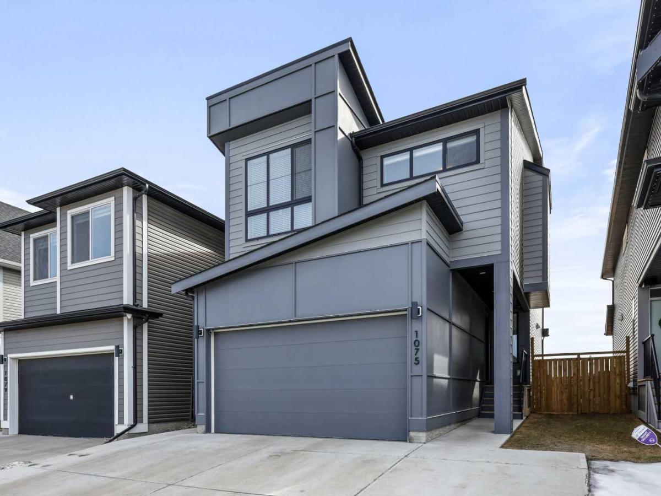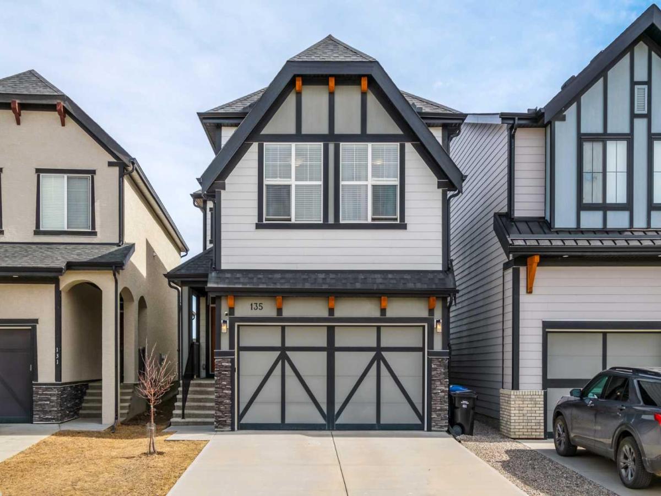640 Buffaloberry Manor SE Calgary AB T3M3Z2 MLS #A2186208
Welcome to the Jade, a beautiful home with premium upgrades throughout. The main bath and laundry room feature durable LVP flooring, while the upgraded ensuite includes a tiled shower and floor, dual sinks, and a stand-alone tub. The main floor boasts a great room with an electric fireplace and wall-to-wall tile face, and the upper floor highlights a loft with vaulted ceilings and a paint-grade railing with iron spindles. The executive kitchen includes built-in stainless steel appliances, a gas range, an island with a waterfall edge, Silgranit sink, and a walk-in corner pantry. A side entrance and rough in’s make this home perfect for a future 2 bedroom basement development. Additional features include a 9′ basement ceiling, a main floor flex room, side entrance, and a walk-in closet in the primary bedroom. The basement is roughed-in for future development. With 2024 specifications, this home offers a perfect combination of luxury, convenience, and style.
Property Details
Price:
$649,615
MLS #:
A2186208
Status:
Active
Beds:
3
Baths:
3
Address:
640 Buffaloberry Manor SE
Type:
Single Family
Subtype:
Detached
Subdivision:
Ricardo Ranch
City:
Calgary
Listed Date:
Jan 9, 2025
Province:
AB
Finished Sq Ft:
1,880
Postal Code:
332
Lot Size:
2,745 sqft / 0.06 acres (approx)
Year Built:
2024
See this Listing
Mortgage Calculator
Schools
Interior
Appliances
Built- In Oven, Dishwasher, Gas Cooktop, Microwave, Range Hood, Refrigerator, Tankless Water Heater
Basement
Full, Unfinished
Bathrooms Full
2
Bathrooms Half
1
Laundry Features
Upper Level
Exterior
Exterior Features
Private Entrance
Lot Features
Back Lane
Parking Features
Parking Pad
Parking Total
4
Patio And Porch Features
None
Roof
Asphalt Shingle
Financial
Map
Community
- Address640 Buffaloberry Manor SE Calgary AB
- SubdivisionRicardo Ranch
- CityCalgary
- CountyCalgary
- Zip CodeT3M3Z2
Similar Listings Nearby
- 8 Auburn Bay Lane SE
Calgary, AB$842,500
1.61 miles away
- 76 Magnolia Bay SE
Calgary, AB$839,900
2.49 miles away
- 249 Masters Row SE
Calgary, AB$839,900
2.85 miles away
- 28 Magnolia Green SE
Calgary, AB$834,900
2.33 miles away
- 320 Magnolia Crescent SE
Calgary, AB$834,900
2.38 miles away
- 107 Cranford Green SE
Calgary, AB$830,000
1.18 miles away
- 12 Seton Rise SE
Calgary, AB$829,900
0.58 miles away
- 174 Marquis Point SE
Calgary, AB$829,900
3.24 miles away
- 1075 Copperfield Boulevard SE
Calgary, AB$829,900
3.53 miles away
- 135 Masters Heights SE
Calgary, AB$829,900
3.21 miles away

640 Buffaloberry Manor SE
Calgary, AB
LIGHTBOX-IMAGES


