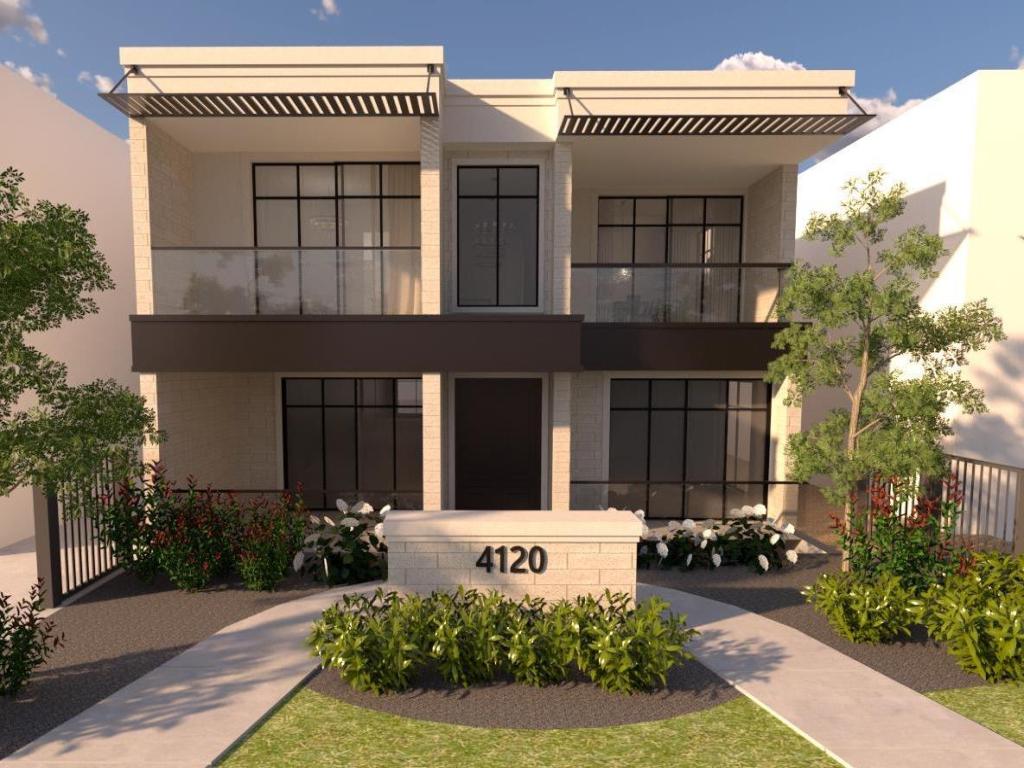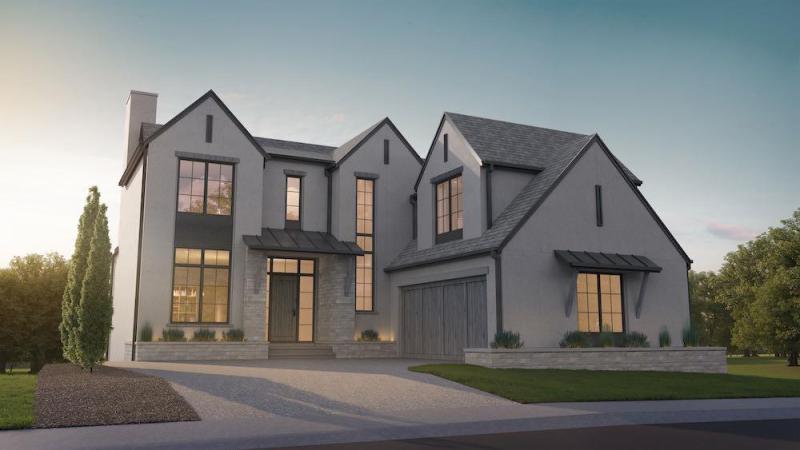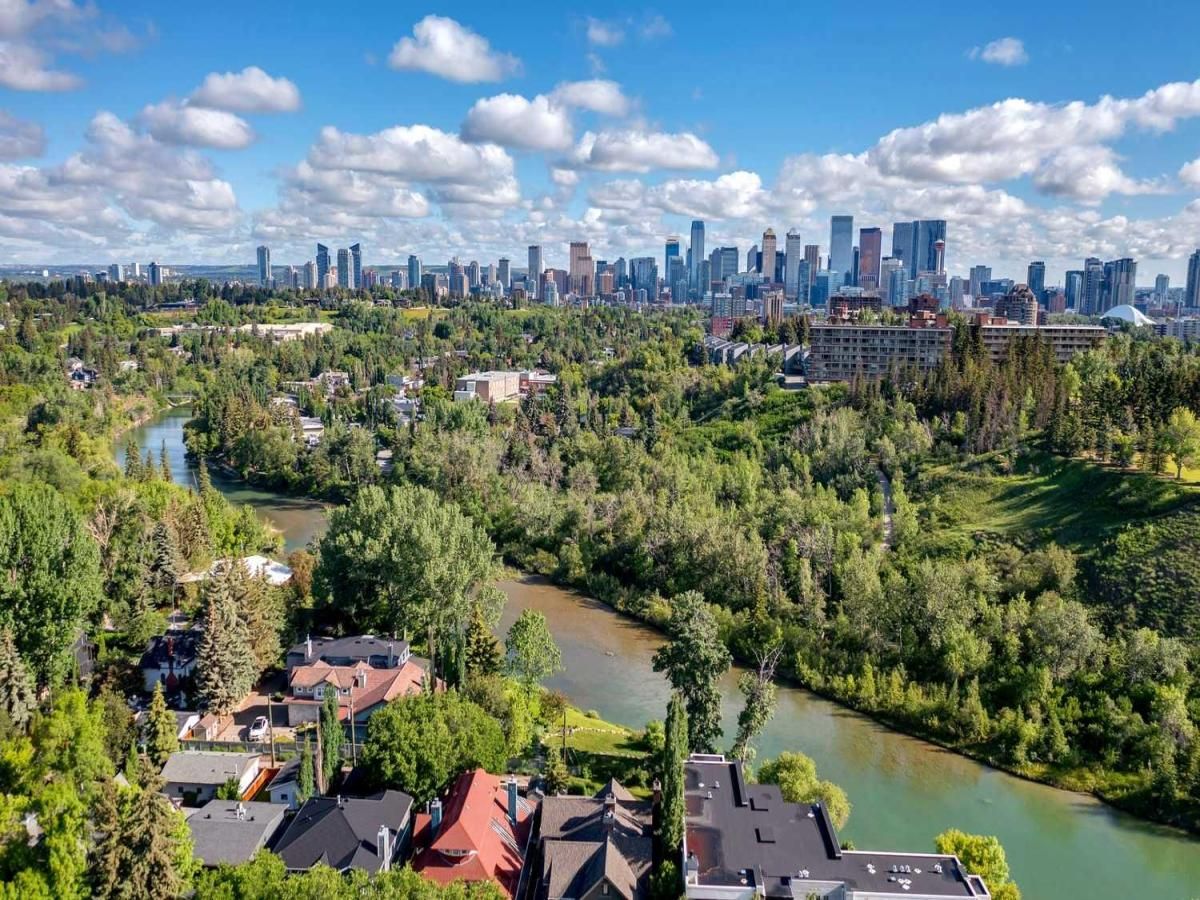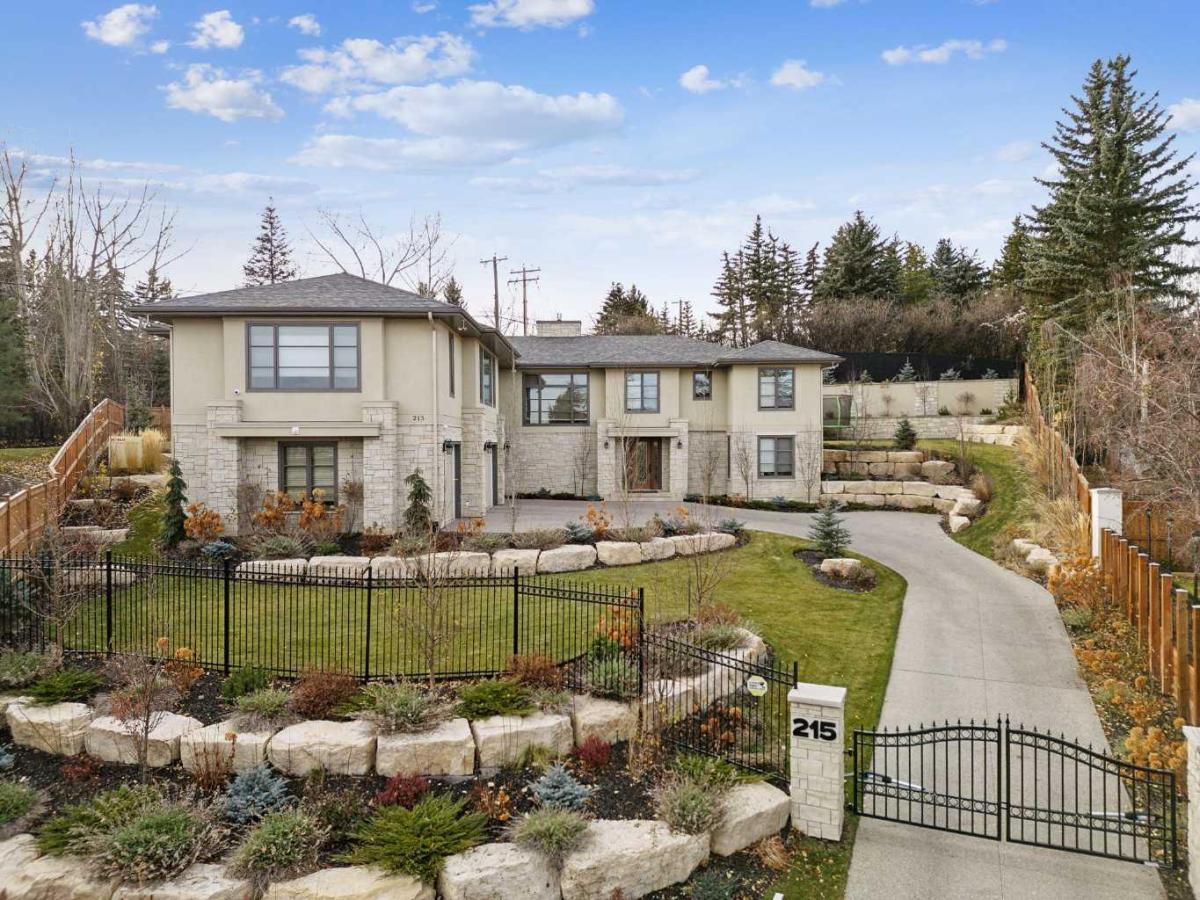A, 4120 1A Street SW Calgary AB T2S 1R8 MLS #A2196483
The Penthouse at Parkhill Flats. Step into the pinnacle of modern grandeur, where thoughtful details, premium construction, and cutting-edge design in the form of ‘Stacked Bungalows’ await. This single-level penthouse spans over 3,000 sq. ft., offering an expansive open-concept design that blends grand proportions with a warm, intimate ambiance. Designer millwork, natural stone, and wide-plank white oak hardwood floors exude timeless appeal and refined elegance.
Drive through secure gated access to your private, heated 4-car garage, with ceiling heights that will accommodate a lift. Your private elevator takes you directly to the penthouse, opening into a spacious, welcoming foyer. Soaring 16 foot ceilings and transom windows flood the great room with natural light. Beyond, a 30 x16 foot, partially covered patio offers alfresco dining with a built-in kitchen, perfect for hosting summer gatherings.
The high-performance Wolf &’ Sub-Zero kitchen, paired with bespoke hand-crafted cabinetry, will inspire any culinary enthusiast. Whether entertaining in the formal dining room bathed in soft evening light with views of Stanley Park or enjoying a cozy evening by the fire, this residence is designed for effortless luxury living.
The primary retreat offers an indoor-outdoor connection to the patio, ideal for morning coffee with panoramic park views. A spa-inspired ensuite, wrapped in glossy porcelain tiles, features an extensive vanity and an impressively sized walk-in closet. A second bedroom with ensuite and walk-in closet, along with a den and laundry room, complete the single-level layout.
This home boasts unparalleled ‘lock-and-leave’ convenience with abundant in-unit storage and an additional private storage room on the garage level, perfect for a home gym, golf simulator, or theatre, catering to every facet of privacy and convenience. ICF full-height exterior walls, triple-pane windows, a sprinkler system, and carefully engineered floor between the units to eliminate noise transfer, and many more exemplary commercial construction details are embodied in this build. The Glencoe Club, Calgary Golf &’ Country Club, Britannia Shopping Plaza, all the amenities of Mission and access to downtown are all a short 10 minute drive.
An architectural triumph, this top-level suite redefines luxury living, offering a rare blend of lock and leave convenience paired with privacy, sophistication, and modern innovation that truly needs to be experienced to be fully appreciated.
Drive through secure gated access to your private, heated 4-car garage, with ceiling heights that will accommodate a lift. Your private elevator takes you directly to the penthouse, opening into a spacious, welcoming foyer. Soaring 16 foot ceilings and transom windows flood the great room with natural light. Beyond, a 30 x16 foot, partially covered patio offers alfresco dining with a built-in kitchen, perfect for hosting summer gatherings.
The high-performance Wolf &’ Sub-Zero kitchen, paired with bespoke hand-crafted cabinetry, will inspire any culinary enthusiast. Whether entertaining in the formal dining room bathed in soft evening light with views of Stanley Park or enjoying a cozy evening by the fire, this residence is designed for effortless luxury living.
The primary retreat offers an indoor-outdoor connection to the patio, ideal for morning coffee with panoramic park views. A spa-inspired ensuite, wrapped in glossy porcelain tiles, features an extensive vanity and an impressively sized walk-in closet. A second bedroom with ensuite and walk-in closet, along with a den and laundry room, complete the single-level layout.
This home boasts unparalleled ‘lock-and-leave’ convenience with abundant in-unit storage and an additional private storage room on the garage level, perfect for a home gym, golf simulator, or theatre, catering to every facet of privacy and convenience. ICF full-height exterior walls, triple-pane windows, a sprinkler system, and carefully engineered floor between the units to eliminate noise transfer, and many more exemplary commercial construction details are embodied in this build. The Glencoe Club, Calgary Golf &’ Country Club, Britannia Shopping Plaza, all the amenities of Mission and access to downtown are all a short 10 minute drive.
An architectural triumph, this top-level suite redefines luxury living, offering a rare blend of lock and leave convenience paired with privacy, sophistication, and modern innovation that truly needs to be experienced to be fully appreciated.
Property Details
Price:
$3,799,000
MLS #:
A2196483
Status:
Active
Beds:
2
Baths:
3
Address:
A, 4120 1A Street SW
Type:
Single Family
Subtype:
Apartment
Subdivision:
Parkhill
City:
Calgary
Listed Date:
Mar 15, 2025
Province:
AB
Finished Sq Ft:
3,006
Postal Code:
218
Lot Size:
7,954 sqft / 0.18 acres (approx)
Year Built:
2025
See this Listing
Mortgage Calculator
Schools
Interior
Appliances
Built- In Freezer, Built- In Refrigerator, Dishwasher, Double Oven, Dryer, Garburator, Gas Cooktop, Range Hood, Washer, Wine Refrigerator
Basement
See Remarks, Walk- Out To Grade
Bathrooms Full
2
Bathrooms Half
1
Laundry Features
Laundry Room
Pets Allowed
Call
Exterior
Exterior Features
Balcony, B B Q gas line, Lighting, Outdoor Kitchen
Lot Features
Back Lane, Landscaped, Views
Parking Features
Alley Access, Concrete Driveway, Electric Gate, Garage Door Opener, Garage Faces Rear, Heated Garage, Quad or More Attached, Secured, Tandem
Parking Total
6
Patio And Porch Features
Balcony(s)
Roof
Flat Torch Membrane
Stories Total
2
Financial
Map
Community
- AddressA, 4120 1A Street SW Calgary AB
- SubdivisionParkhill
- CityCalgary
- CountyCalgary
- Zip CodeT2S 1R8
Similar Listings Nearby
- 3907 Crestview Road SW
Calgary, AB$4,900,000
1.16 miles away
- 1801, 400 Eau Claire Avenue SW
Calgary, AB$4,750,000
2.52 miles away
- 1129 Dorchester Avenue SW
Calgary, AB$4,749,900
1.28 miles away
- 109 Roxboro Road SW
Calgary, AB$4,500,000
0.76 miles away
- 301 Elbow Park Lane SW
Calgary, AB$4,250,000
0.46 miles away
- 215 Patton Court SW
Calgary, AB$4,000,000
3.81 miles away
- 530 Crescent Road NW
Calgary, AB$3,999,999
3.15 miles away
- 738 Crescent Road NW
Calgary, AB$3,990,000
3.12 miles away
- 2920 Toronto Crescent NW
Calgary, AB$3,690,000
4.12 miles away

A, 4120 1A Street SW
Calgary, AB
LIGHTBOX-IMAGES











