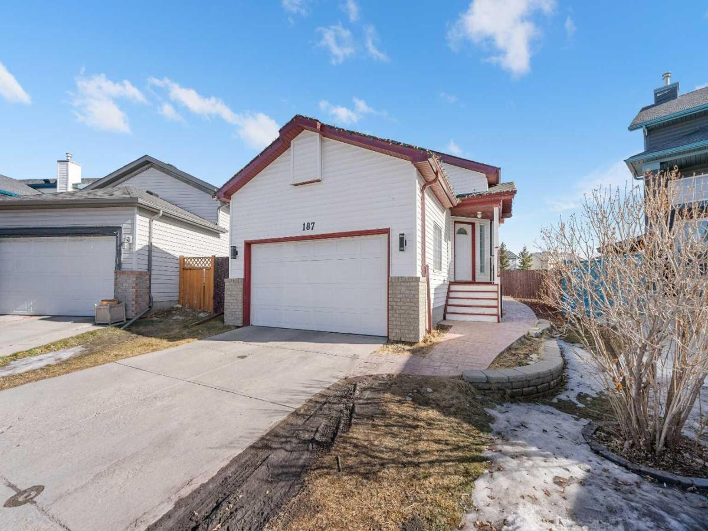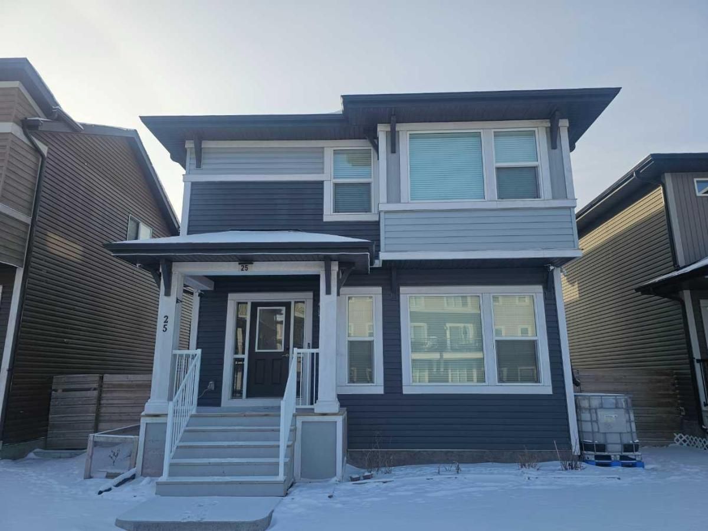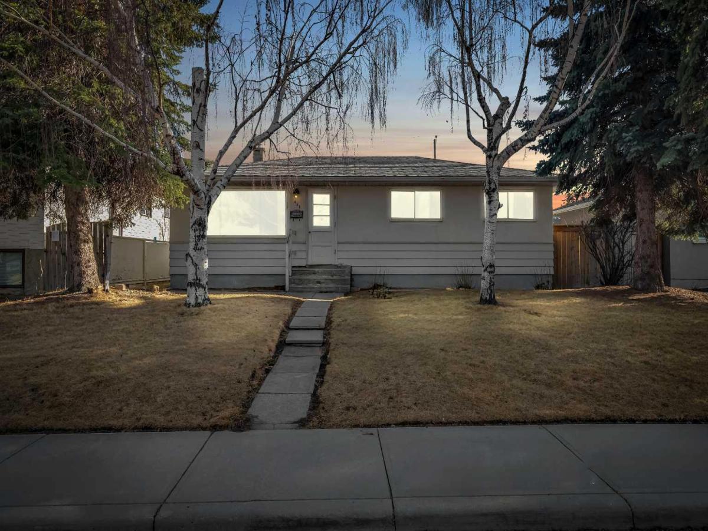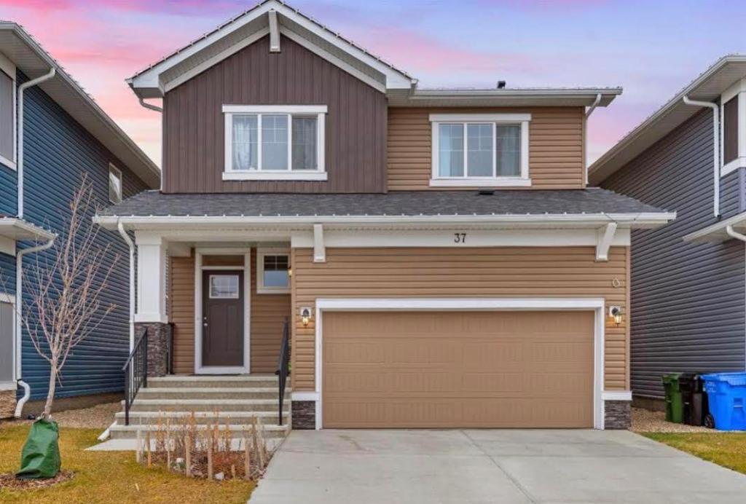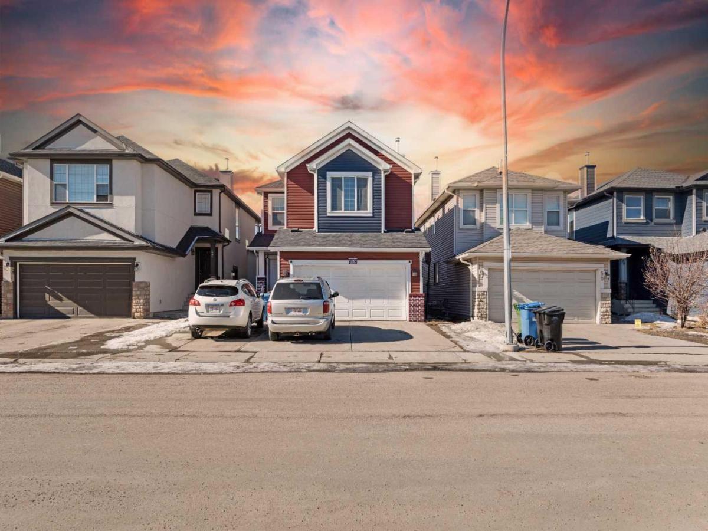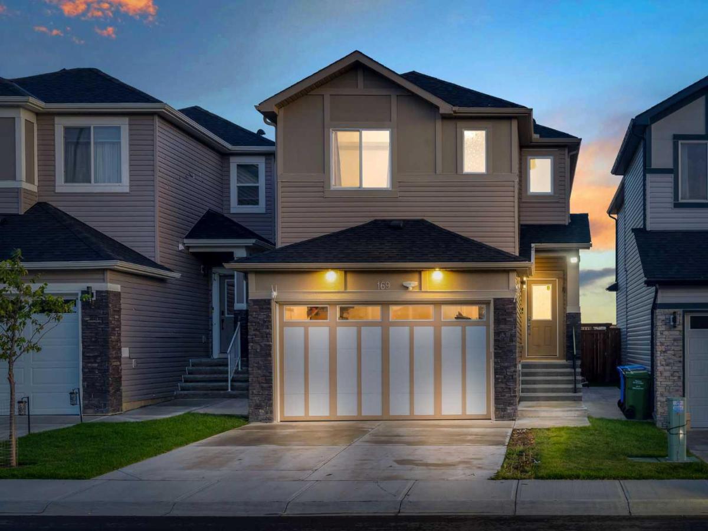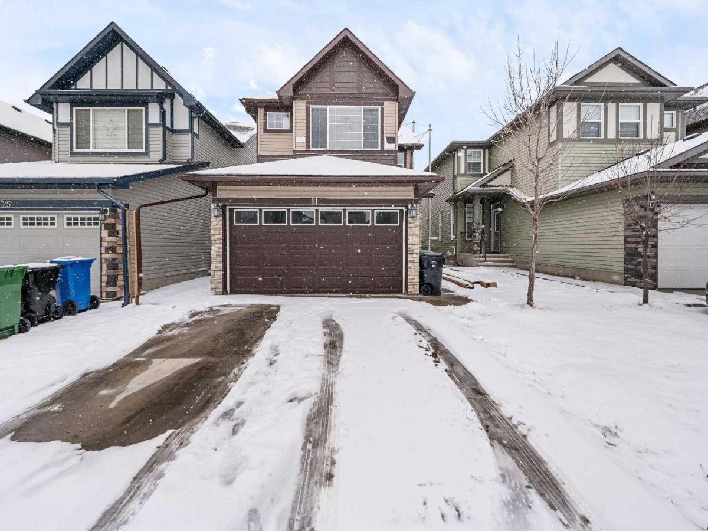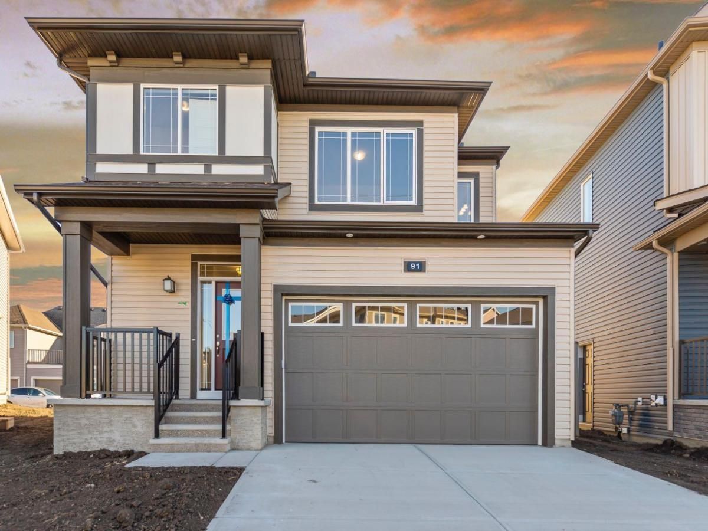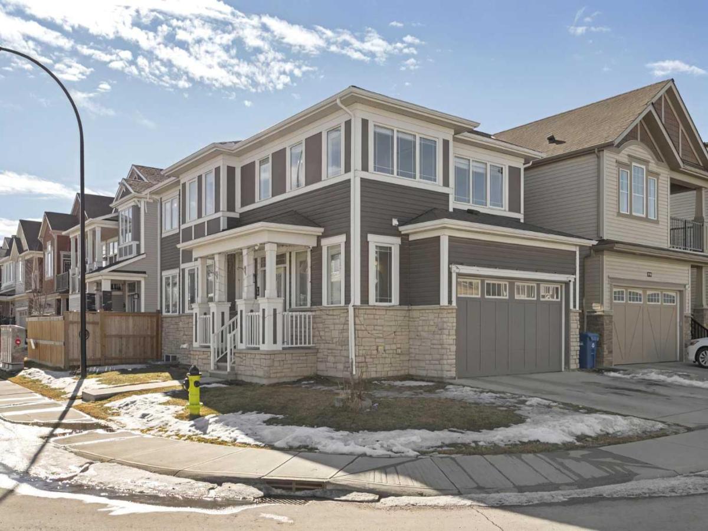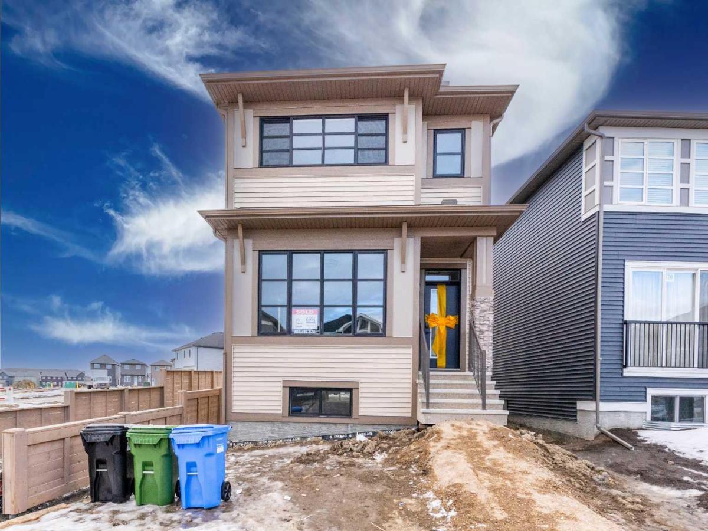187 Martin Crossing Close NE Calgary AB T3J 3S1 MLS #A2196642
Beautiful Renovation | New Flooring | Fully Upgraded Kitchen | Quartz Countertops | Stainless Steel Appliances | Gloss Finished Full Height Cabinets | Pantry | Vaulted Ceilings | Skylight | Recessed Lighting | Open Floor Plan | Large Windows | Beaming Natural Light | 4-Level Split | Basement Suite(illegal) | Separate Entrance | Gas Fireplace | Basement Shared Laundry | Fully Fenced Backyard | Pie Shaped Lot | Manicured Lawn | Brick Patio & Walkway | Front Attached Double Garage | Driveway. Welcome to your stunning family home boasting 1970SqFt throughout all 4 levels. The main and upper levels are recently renovated to include new flooring, fresh paint, a new kitchen and more! The front door opens to a spacious foyer with closet storage and the interior garage door. Step up to the main level where the open floor plan kitchen, dining and living rooms are full of natural light beaming through the large windows. The kitchen upgrades include quartz countertops, full height upper cabinets, a gloss finish, stainless steel appliances and a corner pantry for dry goods. The skylight is an added bonus for natural light in this space! The breakfast bar with barstool seating is a great spot for small meals and socializing while you cook. The dining room is the perfect size and can easily fit an extended table for family functions. Upstairs holds 2 grand bedrooms and a 5pc bath. The primary bedroom has a deep walk-in closet! The 5pc bath has a double vanity with a quartz countertop and a tub/shower combo. Downstairs, the basement suite(illegal) opens to the open floor plan rec room and kitchen giving a flexible and comfortable design of living and dining. The kitchen is outfitted with new cabinetry! The gloss finished full height cabinets are full height on the upper row and these pop against the grey granite countertops. The rec room has a gas fireplace adding both comfort and style to this space. Downstairs, the lower level has a bedroom and den, both a great size! The 4pc bath on this level has a tub/shower combo and single vanity. The shared laundry for this home is located on this lowest level. Outside, the beautifully manicured backyard is fully fenced and has an incredible amount of lawn space. As a pie lot, the lawn is extended giving you and your family a place to host in the summer months! The front attached double garage and driveway allow for 4 vehicles to be parked at any time. Hurry and book your showing at this incredible home today!
Property Details
Price:
$584,900
MLS #:
A2196642
Status:
Active
Beds:
3
Baths:
2
Address:
187 Martin Crossing Close NE
Type:
Single Family
Subtype:
Detached
Subdivision:
Martindale
City:
Calgary
Listed Date:
Mar 4, 2025
Province:
AB
Finished Sq Ft:
1,462
Postal Code:
331
Lot Size:
4,886 sqft / 0.11 acres (approx)
Year Built:
1997
See this Listing
Mortgage Calculator
Schools
Interior
Appliances
Dishwasher, Dryer, Electric Stove, Garage Control(s), Microwave Hood Fan, Refrigerator, Washer, Window Coverings
Basement
Full, Suite
Bathrooms Full
2
Laundry Features
In Basement
Exterior
Exterior Features
Lighting, Private Yard, Rain Gutters
Lot Features
Back Yard, Interior Lot, Lawn, Pie Shaped Lot, Street Lighting
Parking Features
Double Garage Attached, Driveway, Garage Faces Front
Parking Total
4
Patio And Porch Features
Patio
Roof
Asphalt Shingle
Financial
Map
Community
- Address187 Martin Crossing Close NE Calgary AB
- SubdivisionMartindale
- CityCalgary
- CountyCalgary
- Zip CodeT3J 3S1
Similar Listings Nearby
- 25 Cornerstone Manor NE
Calgary, AB$760,000
3.21 miles away
- 631 34 Avenue NE
Calgary, AB$760,000
4.62 miles away
- 37 Red Sky Road NE
Calgary, AB$759,900
3.82 miles away
- 46 Saddlecrest Crescent NE
Calgary, AB$759,900
1.61 miles away
- 169 Corner Meadows Way NE
Calgary, AB$759,900
2.24 miles away
- 21 Saddlelake Gardens NE
Calgary, AB$759,900
1.39 miles away
- 91 cityline Heath NE
Calgary, AB$759,000
1.66 miles away
- 68 Skyview Shores Road NE
Calgary, AB$759,000
2.59 miles away
- 13 Cityside Way NE
Calgary, AB$759,000
1.83 miles away
- 575 Savanna Crescent NE
Calgary, AB$755,000
1.43 miles away

187 Martin Crossing Close NE
Calgary, AB
LIGHTBOX-IMAGES


