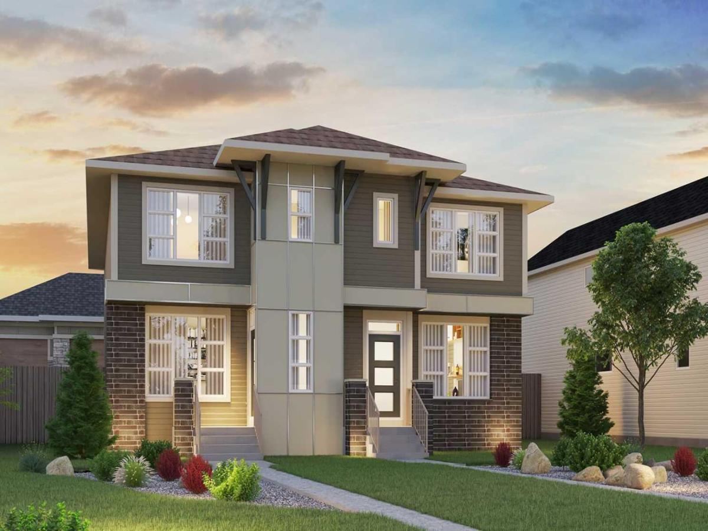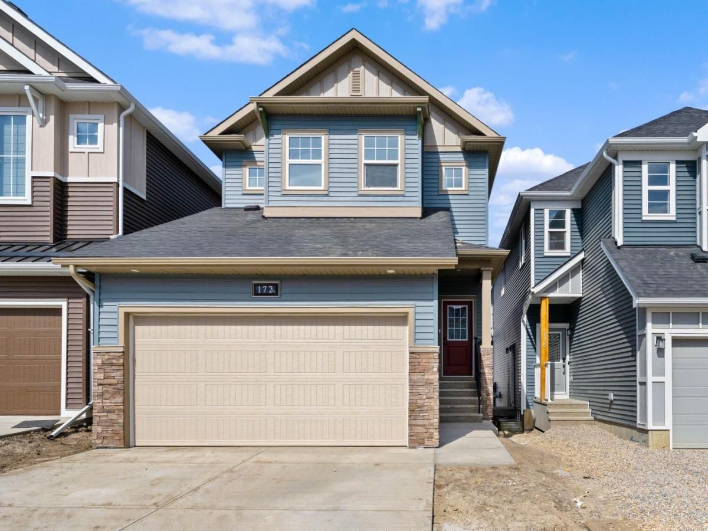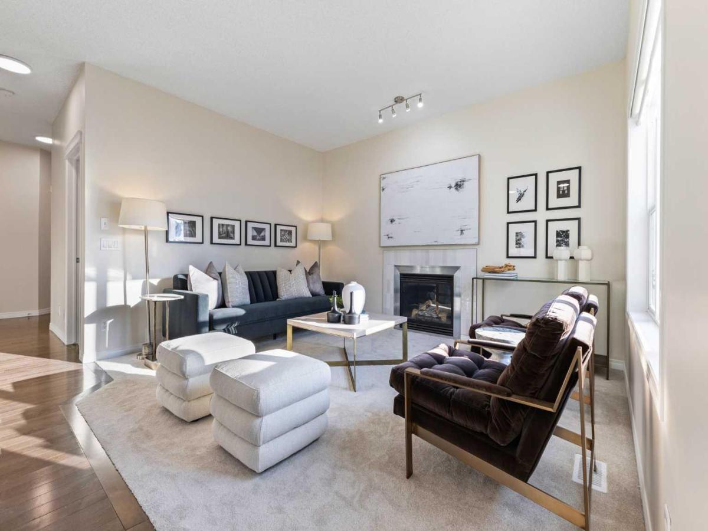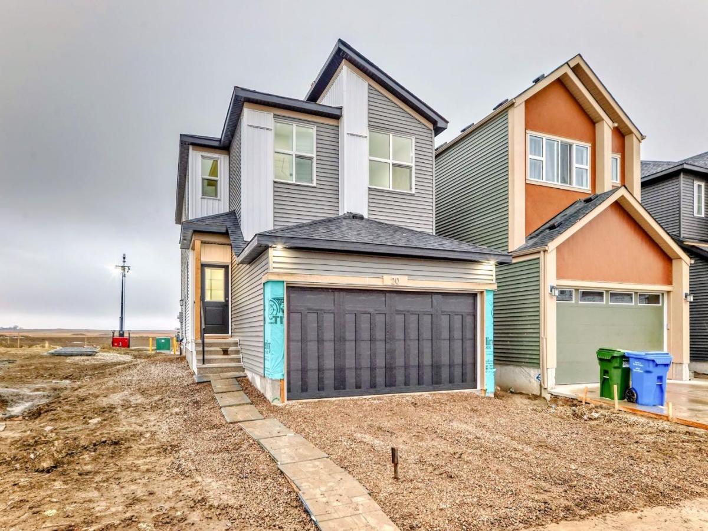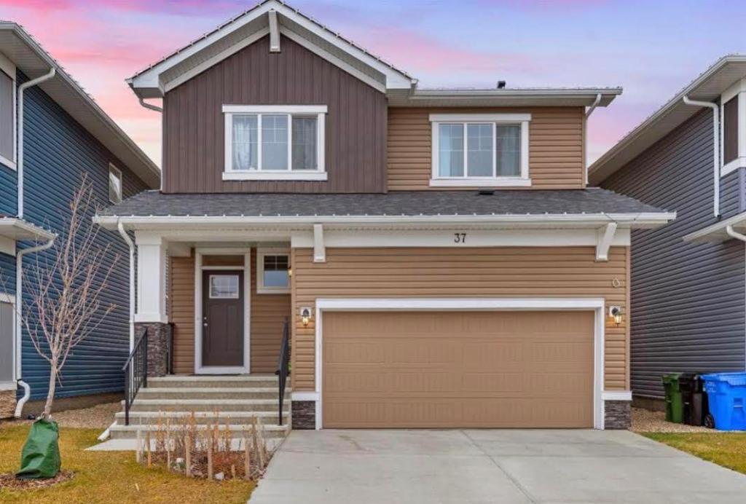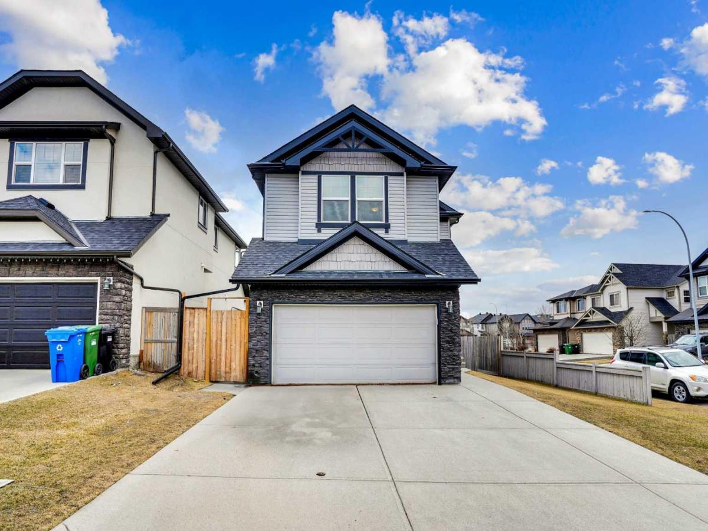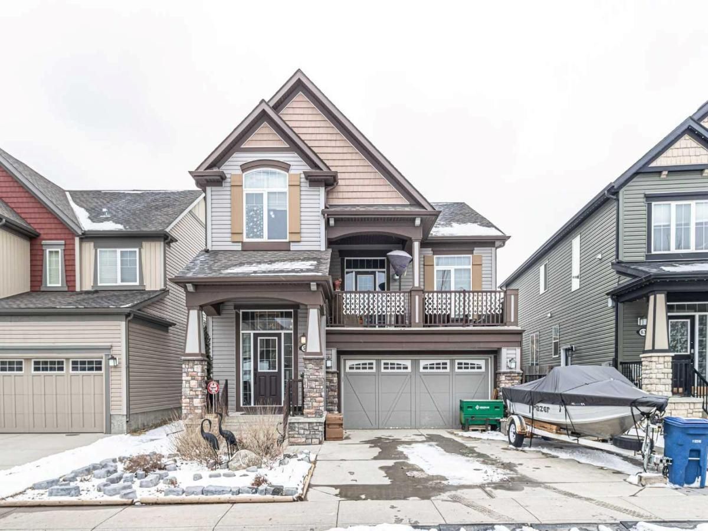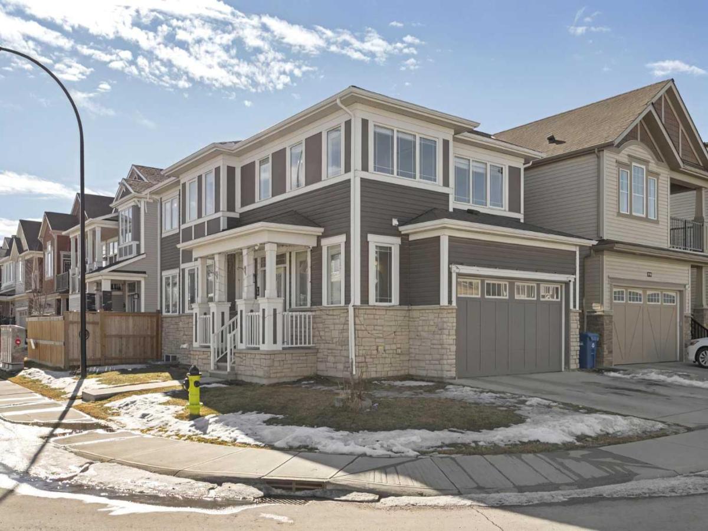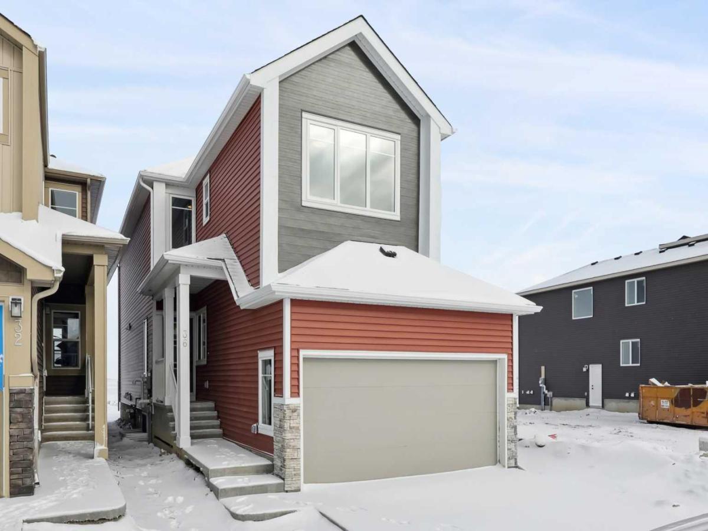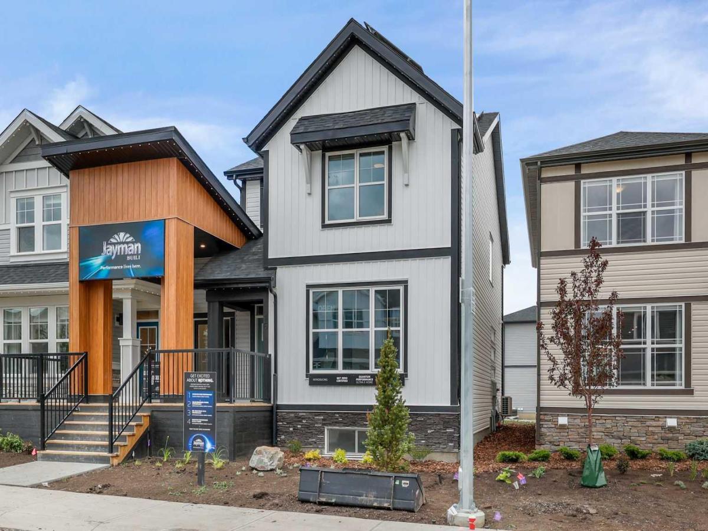115 Herron Walk NE Calgary AB T3P 2K8 MLS #A2203230
A beautiful brand new Wicklow model built by Brookfield Residential in the heart of Livingston with a single detached garage + parking pad! This new home features 3 bedrooms, 2.5 bathrooms and nearly 1,700 square feet of living space above grade + a full basement that awaits your imagination and includes a side-entrance with direct access to outside! There are 9′ ceilings throughout the main level adding to the comforts of everyday living in this open space. The large gourmet kitchen is complete with a built-in chimney hood fan and built-in microwave, and overlooks the dining area that has patio doors that look over the backyard. The expansive great room at the front of the home has a wall of windows that allow natural light to flow through the main level all day! The upper level features a central bonus room that separates the primary suite from the secondary bedrooms. The primary suite includes a walk-in closet and 4pc ensuite with dual sinks and a walk-in shower. Two more bedrooms, a full bathroom and laundry room complete the upper level. A private side entrance leads to the basement that awaits your imagination. The backyard leads to the private detached garage where you can keep your vehicle and valuables safe all year long. This brand new home includes builder warranty and Alberta New Home Warranty! **Please note: Photos are from a show home model and are not an exact representation of the property that is for sale.
Property Details
Price:
$589,488
MLS #:
A2203230
Status:
Active
Beds:
3
Baths:
3
Address:
115 Herron Walk NE
Type:
Single Family
Subtype:
Semi Detached (Half Duplex)
Subdivision:
Livingston
City:
Calgary
Listed Date:
Mar 18, 2025
Province:
AB
Finished Sq Ft:
1,664
Postal Code:
328
Lot Size:
2,596 sqft / 0.06 acres (approx)
Year Built:
2025
See this Listing
Mortgage Calculator
Schools
Interior
Appliances
Dishwasher, Dryer, Microwave, Range, Range Hood, Refrigerator, Washer
Basement
Full, Unfinished
Bathrooms Full
2
Bathrooms Half
1
Laundry Features
Laundry Room, Upper Level
Exterior
Exterior Features
Private Entrance, Private Yard
Lot Features
Back Lane, Back Yard, Front Yard, Rectangular Lot
Parking Features
Single Garage Detached
Parking Total
2
Patio And Porch Features
None
Roof
Asphalt Shingle
Financial
Map
Community
- Address115 Herron Walk NE Calgary AB
- SubdivisionLivingston
- CityCalgary
- CountyCalgary
- Zip CodeT3P 2K8
Similar Listings Nearby
- 172 Lewiston Drive NE
Calgary, AB$765,000
0.46 miles away
- 15 Panatella Row NW
Calgary, AB$765,000
1.72 miles away
- 20 Lewiston View NE
Calgary, AB$764,999
0.42 miles away
- 37 Red Sky Road NE
Calgary, AB$759,900
4.25 miles away
- 5 Panton Heights NW
Calgary, AB$759,900
1.92 miles away
- 68 Skyview Shores Road NE
Calgary, AB$759,000
4.36 miles away
- 59 Windwood Grove SW
Airdrie, AB$759,000
4.74 miles away
- 13 Cityside Way NE
Calgary, AB$759,000
4.97 miles away
- 36 Lewiston View NE
Calgary, AB$758,800
0.45 miles away
- 16 Amblefield View NW
Calgary, AB$756,900
2.70 miles away

115 Herron Walk NE
Calgary, AB
LIGHTBOX-IMAGES


