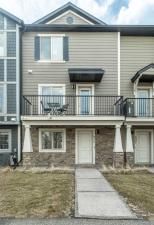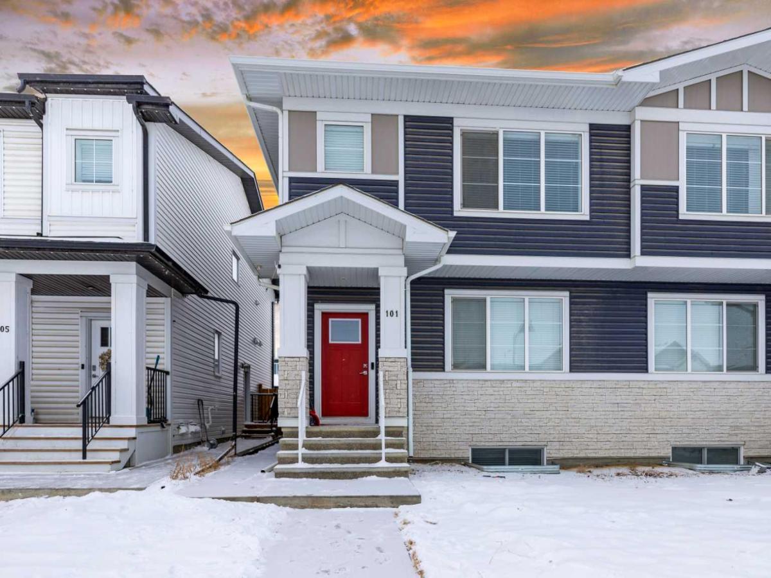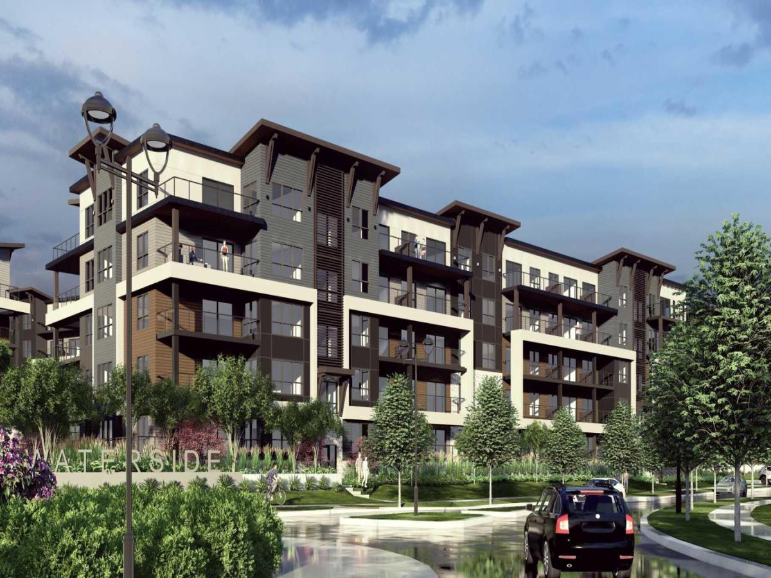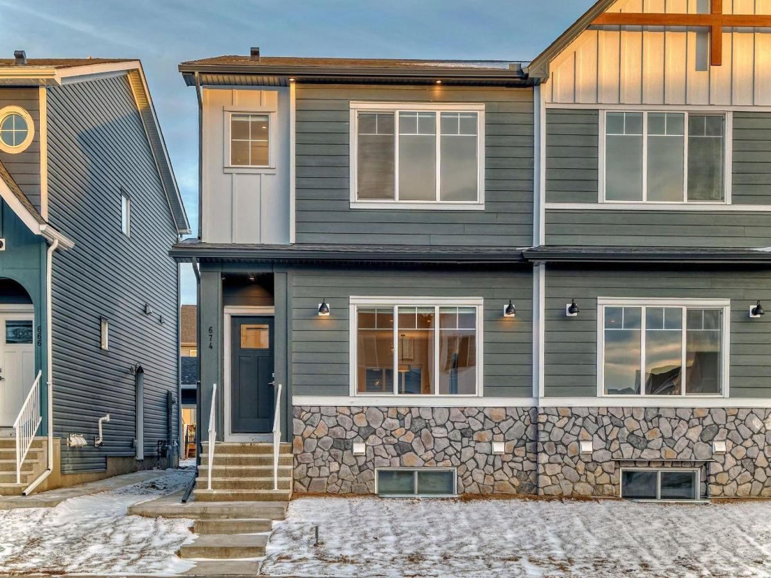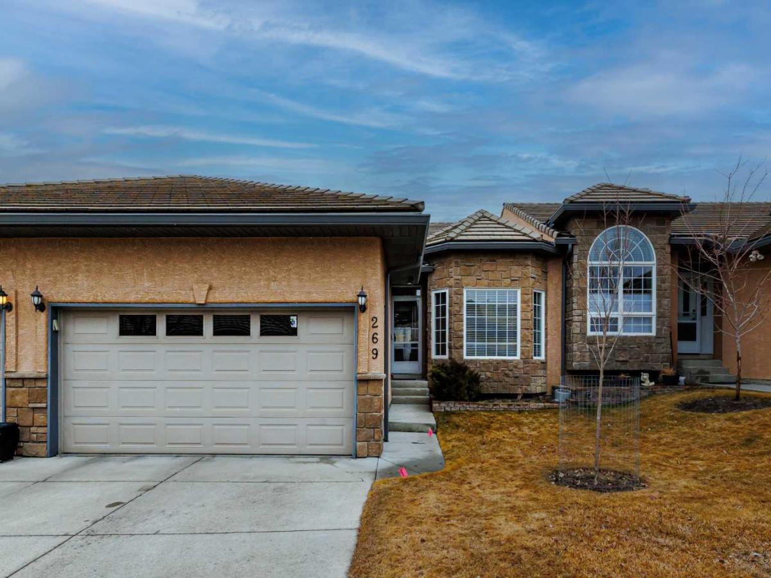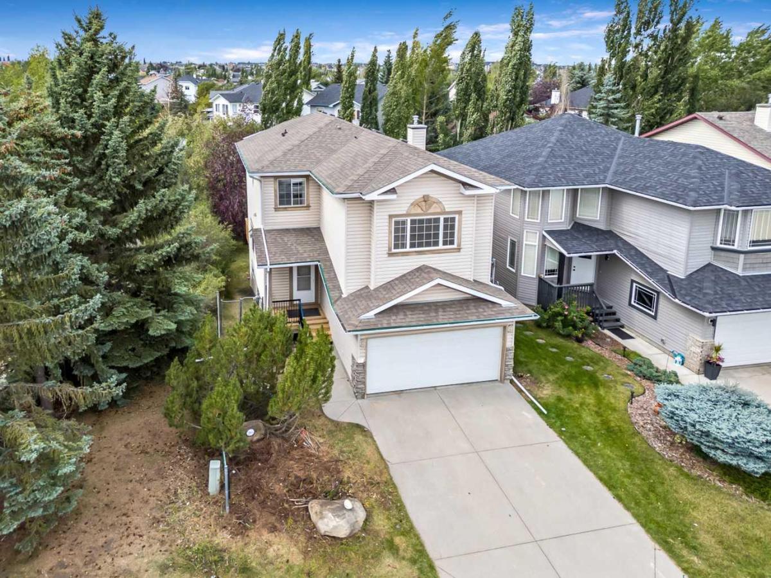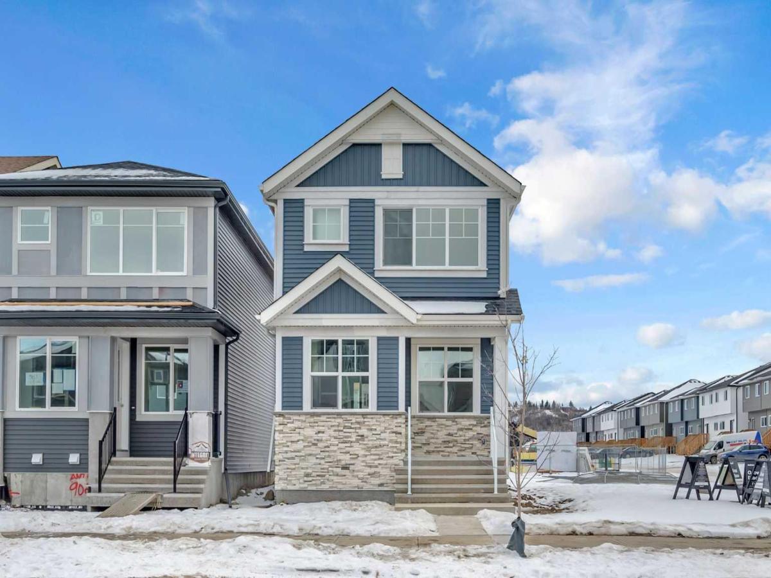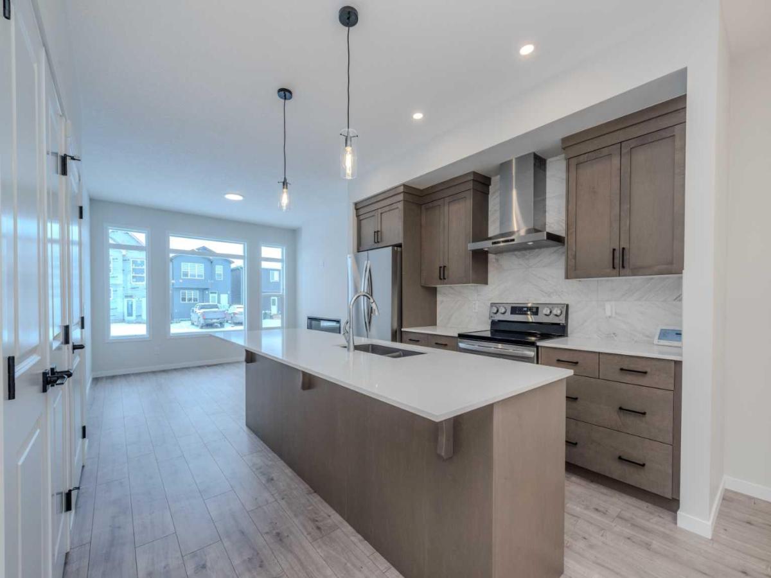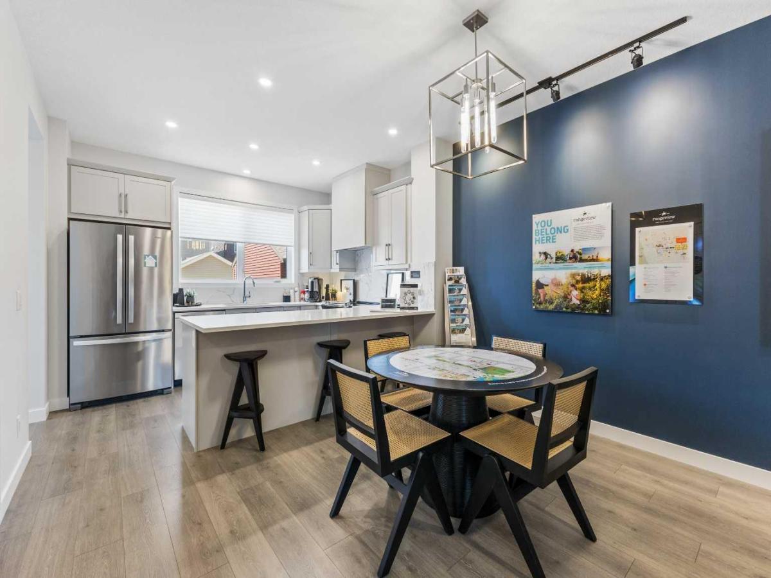411 Legacy Village Way SE Calgary AB T2X 3Z3 MLS #A2208056
** Please click “Videos” for 3D tour ** Welcome to a one owner, 3 storey townhouse, close to school & all amenities in very desirable Legacy! Amazing features include: 3 bedrooms, 2.5 bathrooms, 1668 sq ft, 2 decks/balconies (1 BBQ gas line), insulated/drywalled double attached garage, den on entry floor (could be a 4th bedroom), granite countertops throughout, upgraded SS appliances, main floor laundry, en suite bathroom, 9ft ceilings and much more! Location is 10 out of 10 – south views off your back deck, lots of additional parking right out front your unit (and visitor parking in the complex), bus stop close by, all amenities & schools within walking distance and very easy access to Stoney Trail/MacLeod Trail/Deerfoot Trail! Pride in ownership and move-in ready! Measurements – Entry level – 241 sq ft, 2nd floor – 703 sq ft, 3rd floor – 724 sq ft. LOW CONDO FEE – $370.81
Property Details
Price:
$524,900
MLS #:
A2208056
Status:
Active
Beds:
3
Baths:
3
Address:
411 Legacy Village Way SE
Type:
Single Family
Subtype:
Row/Townhouse
Subdivision:
Legacy
City:
Calgary
Listed Date:
Apr 18, 2025
Province:
AB
Finished Sq Ft:
1,668
Postal Code:
233
Lot Size:
1,227 sqft / 0.03 acres (approx)
Year Built:
2021
See this Listing
Mortgage Calculator
Schools
Interior
Appliances
Dishwasher, Dryer, Electric Range, Garage Control(s), Microwave Hood Fan, Refrigerator, Washer, Window Coverings
Basement
None
Bathrooms Full
2
Bathrooms Half
1
Laundry Features
In Unit, Main Level
Pets Allowed
Call
Exterior
Exterior Features
Balcony
Lot Features
Landscaped, Lawn, Low Maintenance Landscape
Lot Size Dimensions
20 x 61
Parking Features
Double Garage Attached, Insulated, See Remarks
Parking Total
2
Patio And Porch Features
Balcony(s), Patio
Roof
Asphalt Shingle
Financial
Map
Community
- Address411 Legacy Village Way SE Calgary AB
- SubdivisionLegacy
- CityCalgary
- CountyCalgary
- Zip CodeT2X 3Z3
Similar Listings Nearby
- 101 Creekstone Drive SW
Calgary, AB$680,000
1.88 miles away
- 8206, 1802 Mahogany Boulevard SE
Calgary, AB$679,900
4.41 miles away
- 674 Rangeview Street SE
Calgary, AB$679,900
4.47 miles away
- 312, 55 Wolf Hollow Crescent SE
Calgary, AB$679,900
1.49 miles away
- 225 Walcrest Way SE
Calgary, AB$679,900
0.77 miles away
- 269 Shannon Estates Terrace SW
Calgary, AB$679,900
4.97 miles away
- 265 Somerside Park SW
Calgary, AB$679,900
4.50 miles away
- 910 Creekside Boulevard SW
Calgary, AB$679,888
2.05 miles away
- 112 Creekside Street SW
Calgary, AB$679,100
2.51 miles away
- 63 Heirloom Boulevard SE
Calgary, AB$678,900
4.92 miles away

411 Legacy Village Way SE
Calgary, AB
LIGHTBOX-IMAGES


