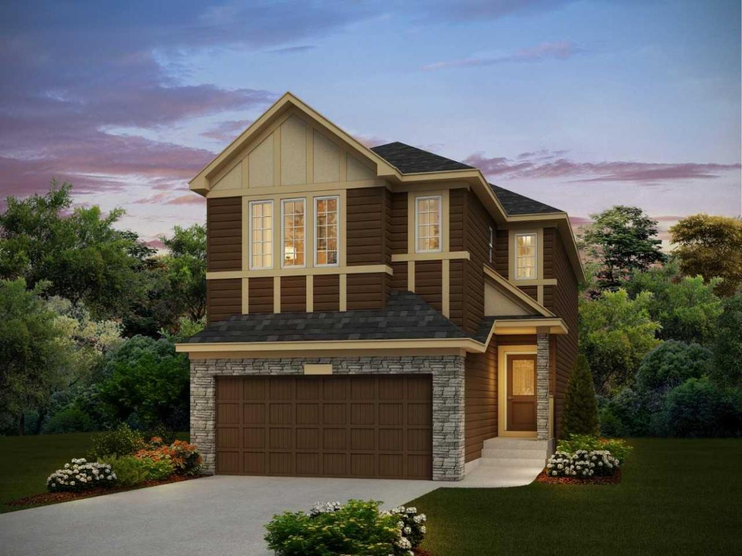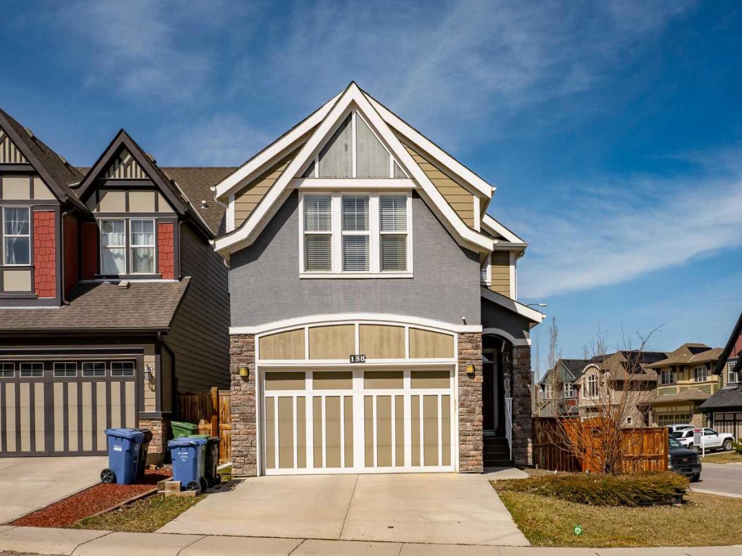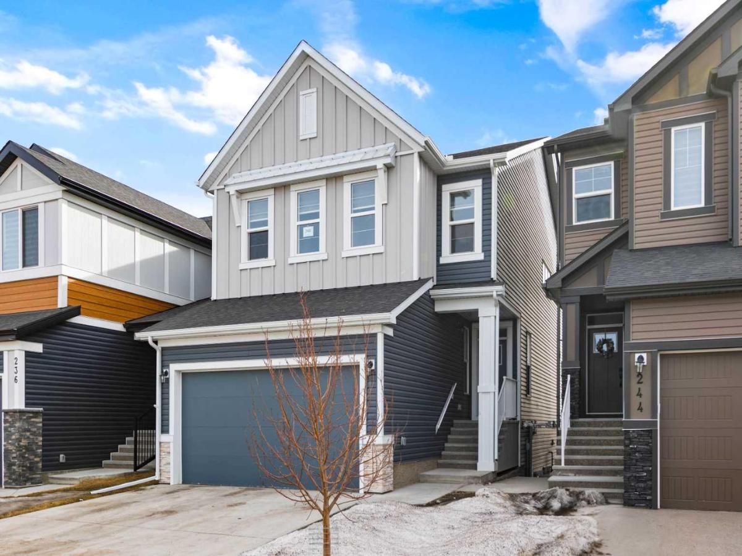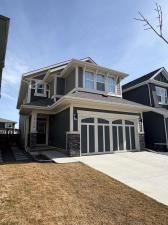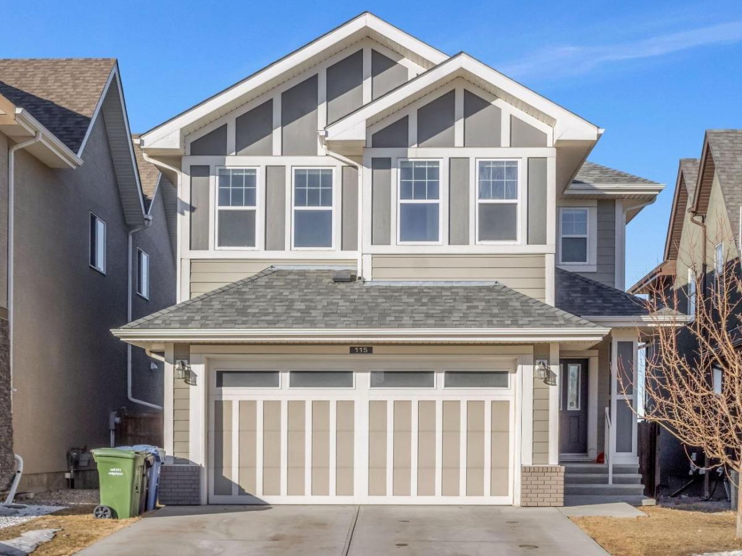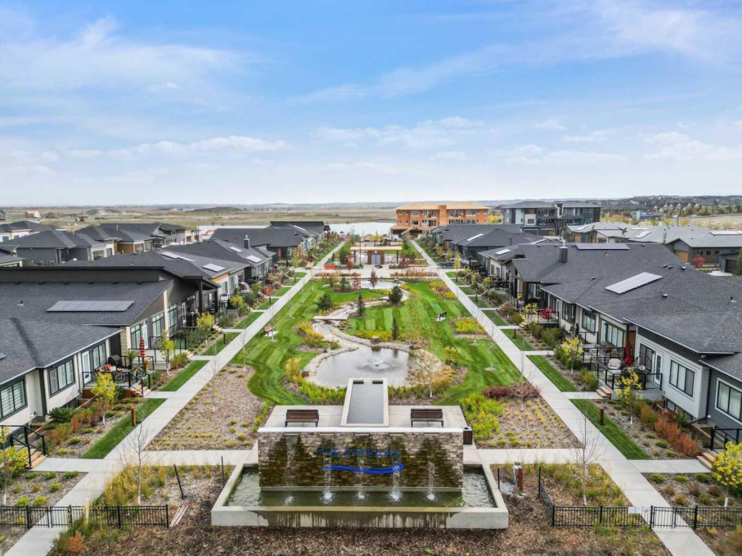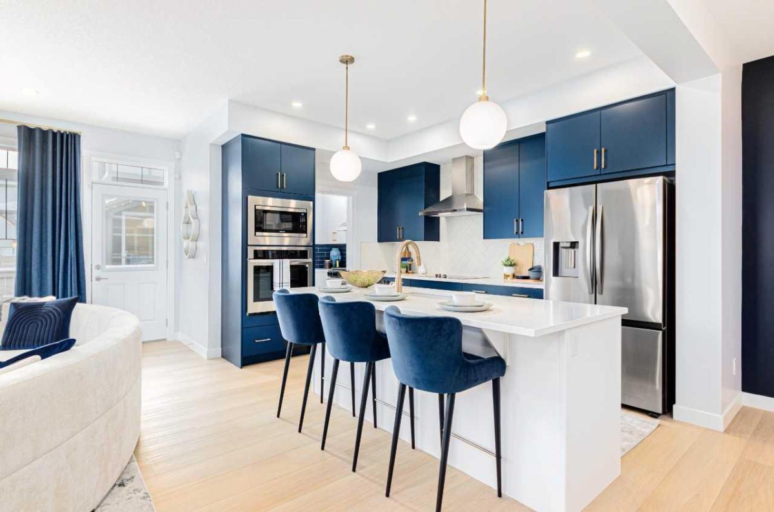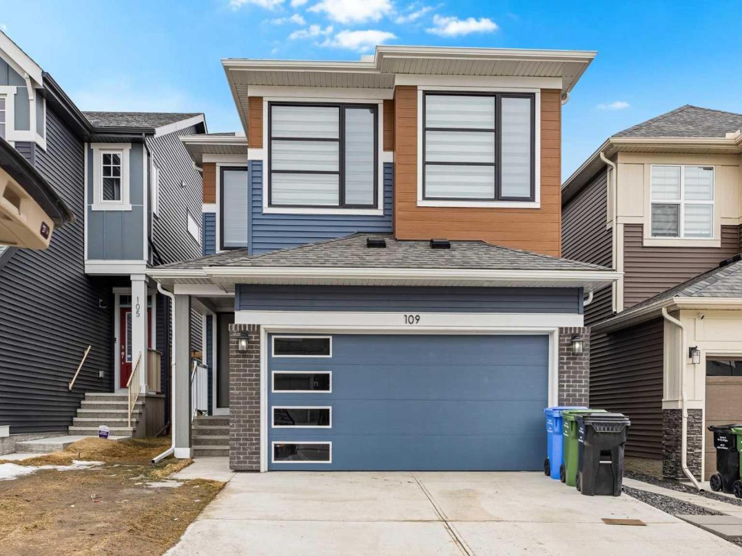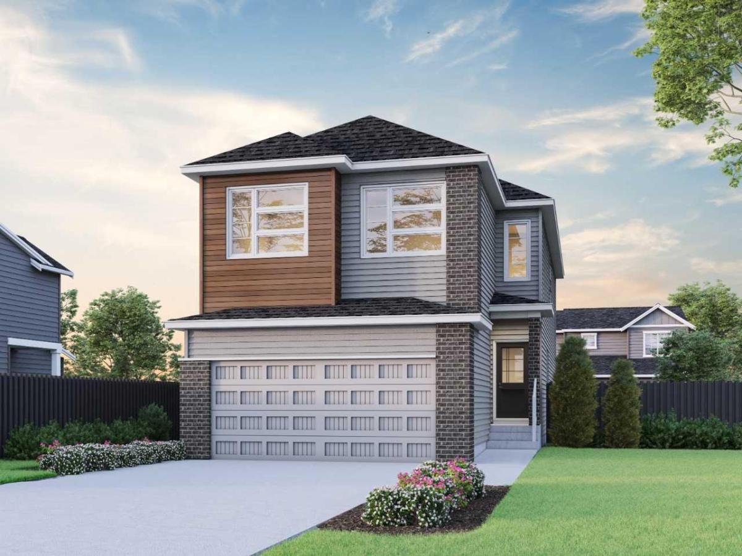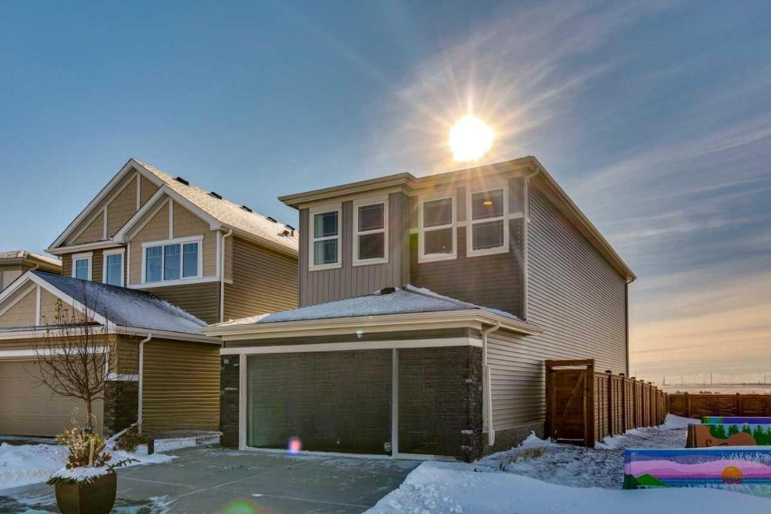204 Sora Terrace SE Calgary AB T3S0M1 MLS #A2194791
Introducing the Denali 6 – a stunning executive home designed for modern living. Featuring a spacious kitchen with built-in stainless-steel appliances, a chimney hoodfan, gas cook top and large walk-in pantry with a french door. Enjoy 9” basement ceilings and a main floor bedroom with full bathroom. Upstairs, a vaulted ceiling in the bonus room adds elegance. The primary bedroom boasts a 5-piece ensuite including a walk-in shower with tiled walls and tiled flooring. Additional highlights include LVP flooring throughout the main floor and other wet areas, an electric fireplace with wall tile, railing with iron spindles throughout the stairwell and an abundance of natural light from added windows. Photos are representative.
Property Details
Price:
$719,500
MLS #:
A2194791
Status:
Active
Beds:
5
Baths:
3
Address:
204 Sora Terrace SE
Type:
Single Family
Subtype:
Detached
Subdivision:
Hotchkiss
City:
Calgary
Listed Date:
Feb 21, 2025
Province:
AB
Finished Sq Ft:
2,328
Postal Code:
301
Lot Size:
3,433 sqft / 0.08 acres (approx)
Year Built:
2024
See this Listing
Mortgage Calculator
Schools
Interior
Appliances
Built- In Oven, Dishwasher, Gas Cooktop, Microwave, Range Hood, Refrigerator, Tankless Water Heater
Basement
Full, Unfinished
Bathrooms Full
3
Laundry Features
Upper Level
Exterior
Exterior Features
None
Lot Features
Back Yard
Parking Features
Double Garage Attached
Parking Total
4
Patio And Porch Features
Deck
Roof
Asphalt Shingle
Financial
Map
Community
- Address204 Sora Terrace SE Calgary AB
- SubdivisionHotchkiss
- CityCalgary
- CountyCalgary
- Zip CodeT3S0M1
Similar Listings Nearby
- 158 Masters Point SE
Calgary, AB$900,000
1.81 miles away
- 27 Cranbrook Court SE
Calgary, AB$899,900
4.94 miles away
- 240 Seton Villas SE
Calgary, AB$899,900
4.19 miles away
- 113 Magnolia Terrace SE
Calgary, AB$899,900
1.82 miles away
- 115 Mahogany Way SE
Calgary, AB$895,000
1.90 miles away
- 304 Marina Cove SE
Calgary, AB$893,900
2.50 miles away
- 719 Buffaloberry Manor SE
Calgary, AB$890,900
4.28 miles away
- 109 Mallard Grove SE
Calgary, AB$885,000
3.17 miles away
- 350 Hotchkiss Manor SE
Calgary, AB$874,850
0.69 miles away
- 149 Hotchkiss Way SE
Calgary, AB$874,650
0.87 miles away

204 Sora Terrace SE
Calgary, AB
LIGHTBOX-IMAGES


