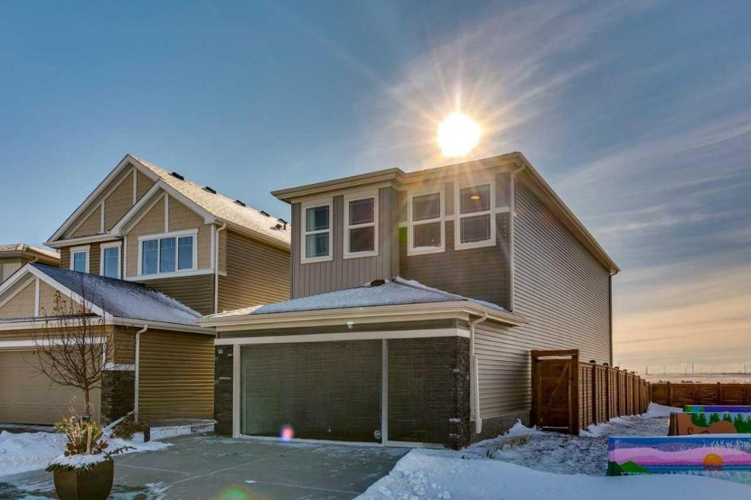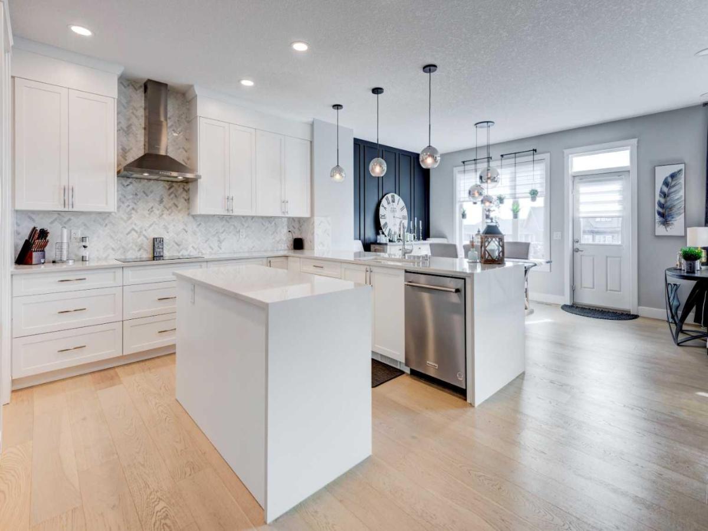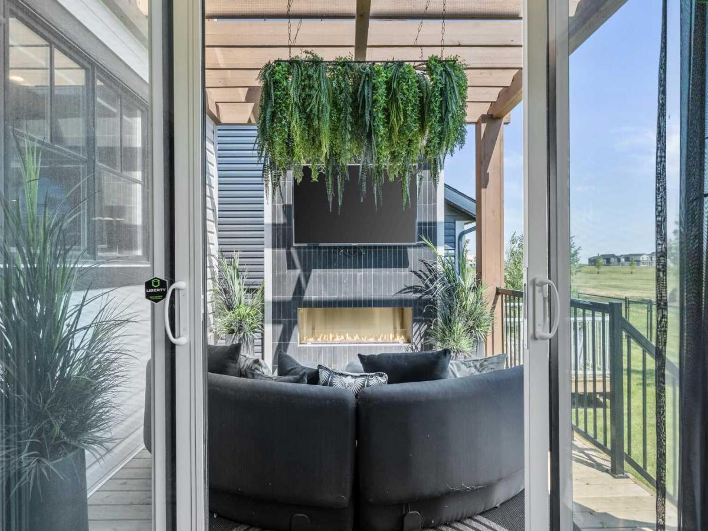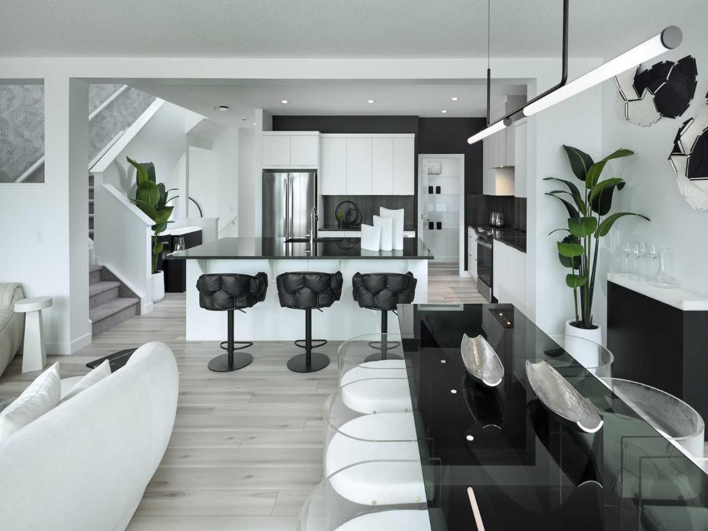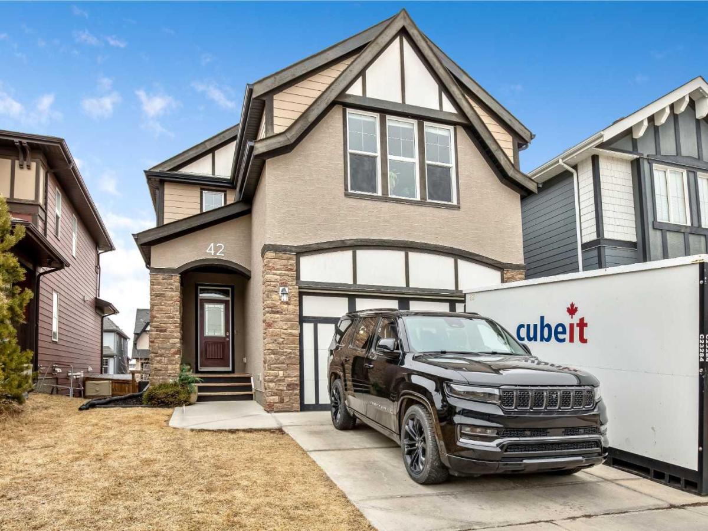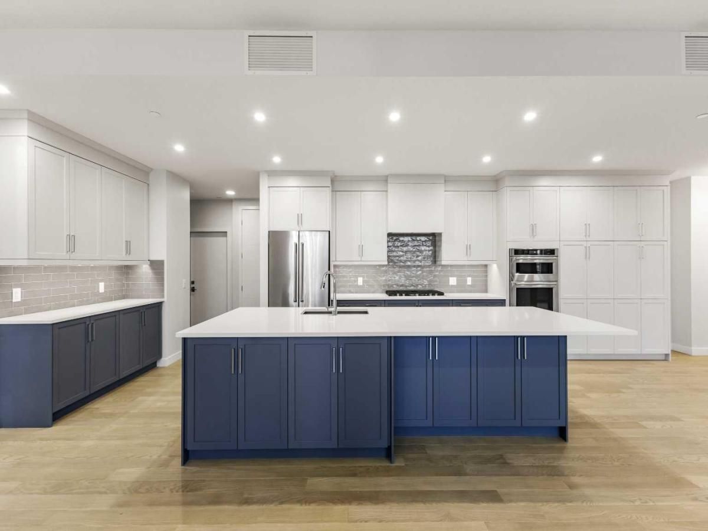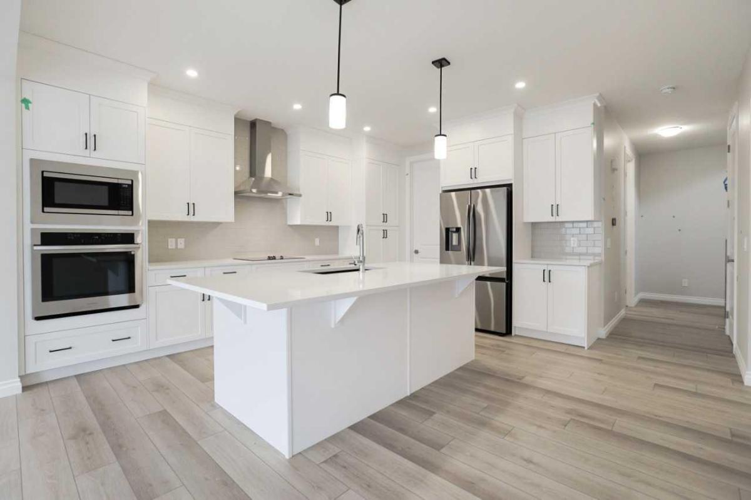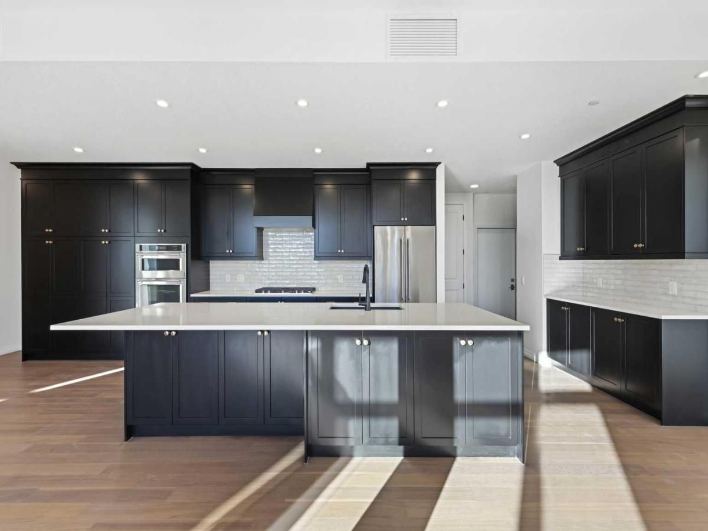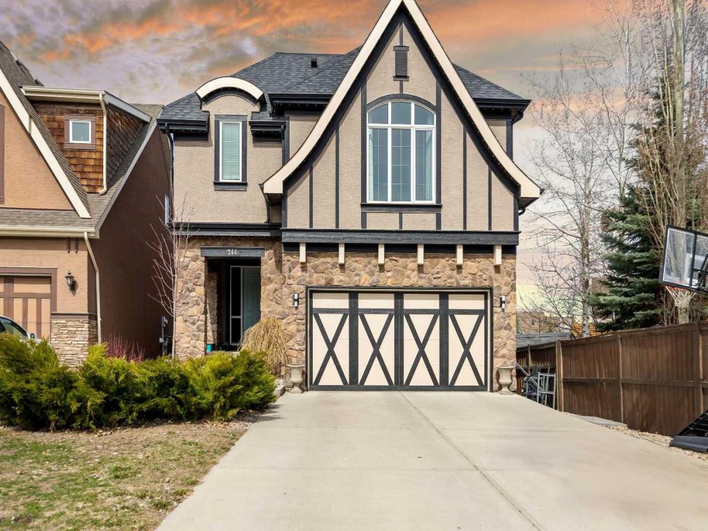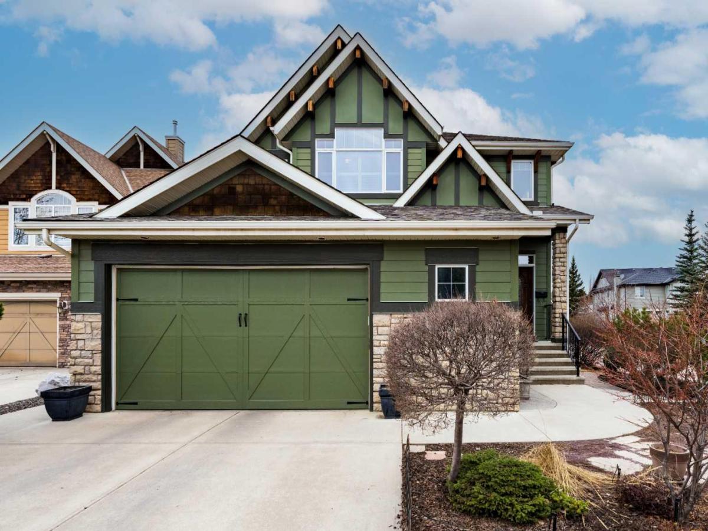149 Hotchkiss Way SE Calgary AB T3S0G2 MLS #A2205547
Welcome to the Ashton, a stunning Showhome designed for modern living! This executive home boasts an impressive kitchen featuring a peninsula layout, open shelving in the island, upgraded backsplash tile, and luxurious gold fixtures. Enjoy the convenience of a Smart Home package, energy-efficient upgrades, air conditioning, and a 10′ x 7’6″ wooden back deck with railing. Inside, you’ll find beautifully tiled floors in the ensuite and main bathroom, plus a spacious shower with tiled walls. Additional features include a side entrance, electric fireplace with full-height tile face, and vaulted ceilings in the bonus room. The basement development includes a legal suite, while upgraded lighting, interior finishes, and landscaping complete this exceptional home. Photos are representative.
Property Details
Price:
$874,650
MLS #:
A2205547
Status:
Active
Beds:
4
Baths:
4
Address:
149 Hotchkiss Way SE
Type:
Single Family
Subtype:
Detached
Subdivision:
Hotchkiss
City:
Calgary
Listed Date:
Mar 25, 2025
Province:
AB
Finished Sq Ft:
2,171
Postal Code:
302
Lot Size:
4,079 sqft / 0.09 acres (approx)
Year Built:
2022
See this Listing
Mortgage Calculator
Schools
Interior
Appliances
Built- In Oven, Dishwasher, Dryer, Gas Cooktop, Microwave, Range Hood, Refrigerator, Washer
Basement
Finished, Full, Suite
Bathrooms Full
3
Bathrooms Half
1
Laundry Features
Laundry Room, Upper Level
Exterior
Exterior Features
None
Lot Features
Back Lane, Back Yard
Parking Features
Double Garage Attached
Parking Total
4
Patio And Porch Features
Deck
Roof
Asphalt Shingle
Financial
Map
Community
- Address149 Hotchkiss Way SE Calgary AB
- SubdivisionHotchkiss
- CityCalgary
- CountyCalgary
- Zip CodeT3S0G2
Similar Listings Nearby
- 40 Masters Way SE
Calgary, AB$1,124,900
1.94 miles away
- 166 Setonstone Green SE
Calgary, AB$1,116,900
3.90 miles away
- 60 Magnolia Green SE
Calgary, AB$1,108,900
2.30 miles away
- 42 Masters Avenue SE
Calgary, AB$1,100,000
1.74 miles away
- 102, 120 Marina Cove SE
Calgary, AB$1,099,900
2.41 miles away
- 540 Buffaloberry Manor SE
Calgary, AB$1,096,800
4.56 miles away
- 101, 120 Marina Cove SE
Calgary, AB$1,094,900
2.41 miles away
- 244 Mahogany Bay SE
Calgary, AB$1,075,000
1.97 miles away
- 9 Auburn Sound Cape SE
Calgary, AB$1,074,900
3.59 miles away
- 243 Marina Grove SE
Calgary, AB$1,049,900
2.40 miles away

149 Hotchkiss Way SE
Calgary, AB
LIGHTBOX-IMAGES


