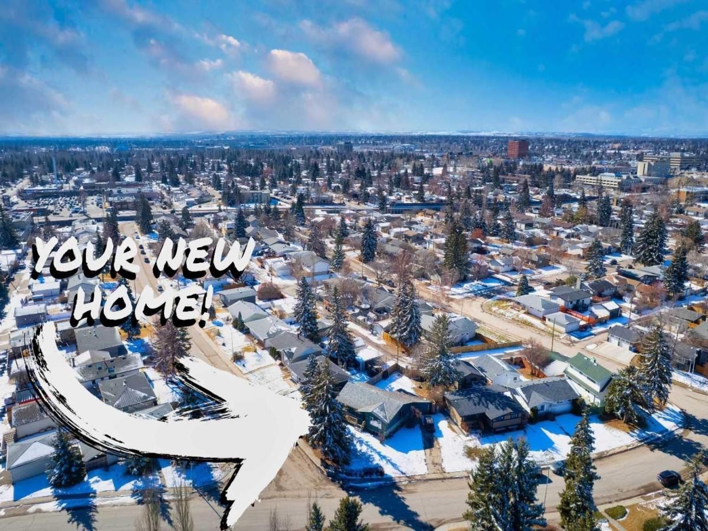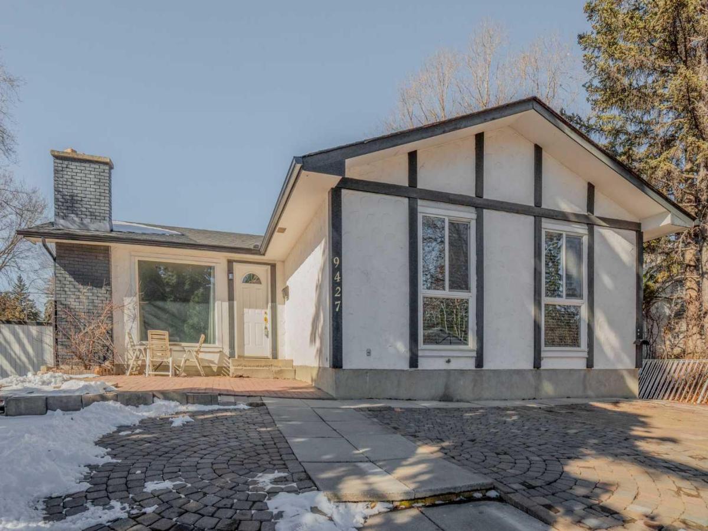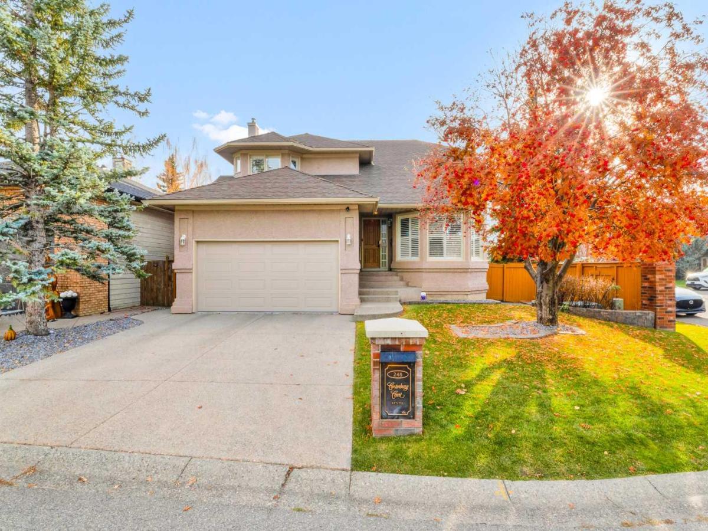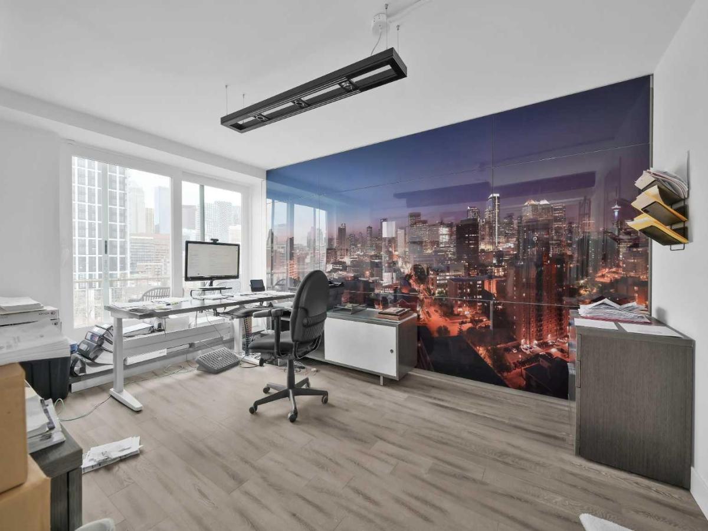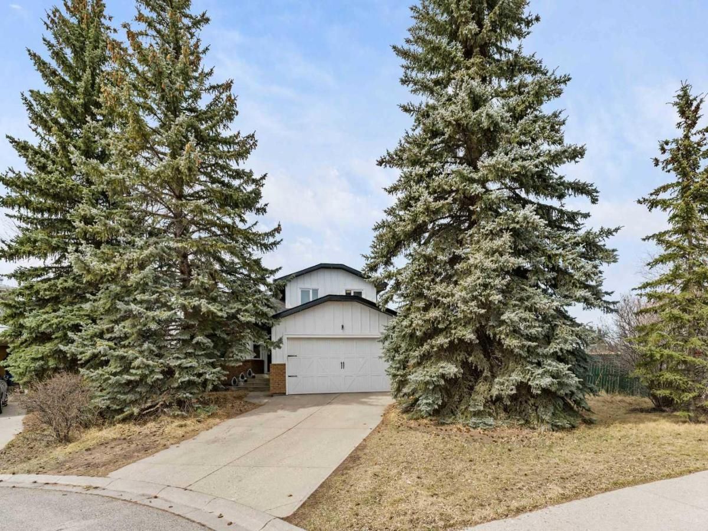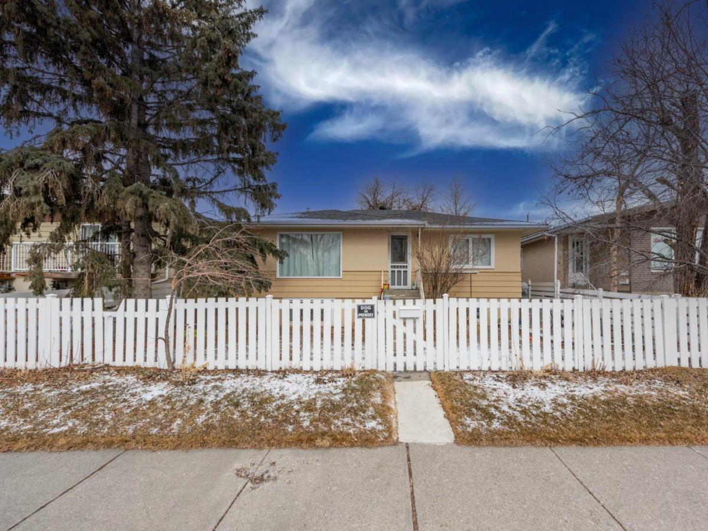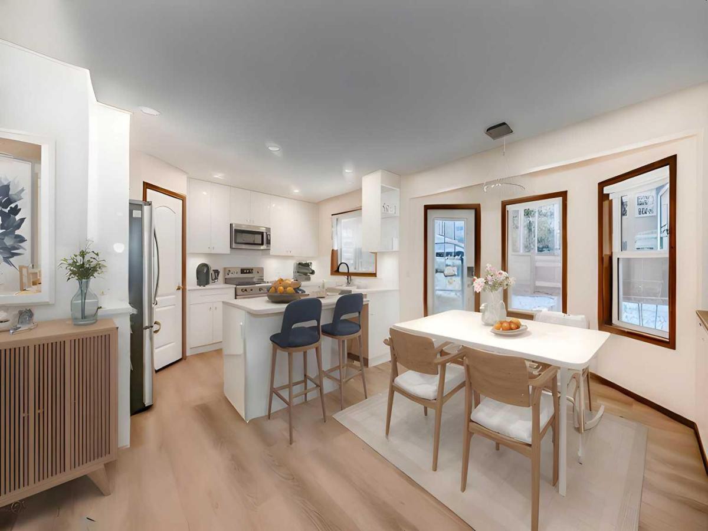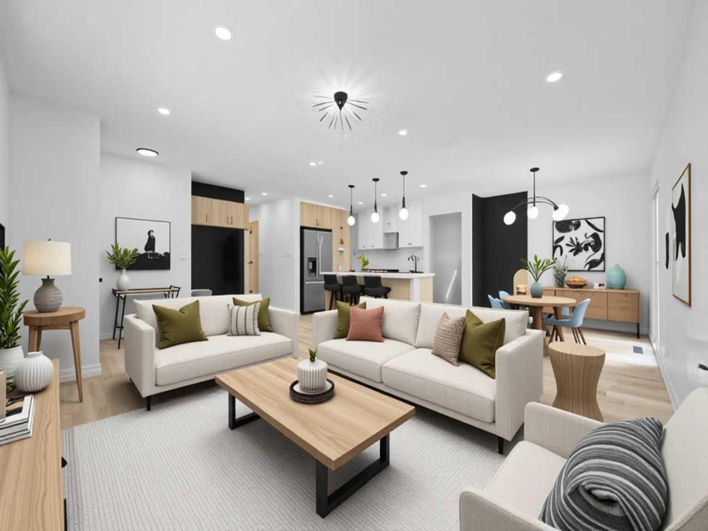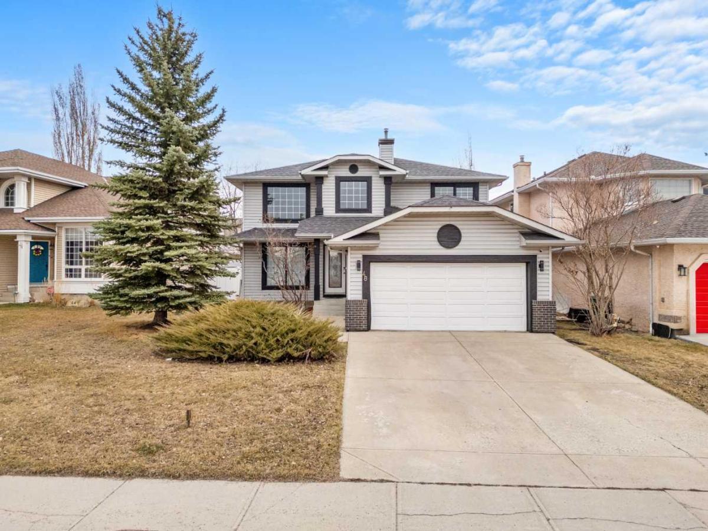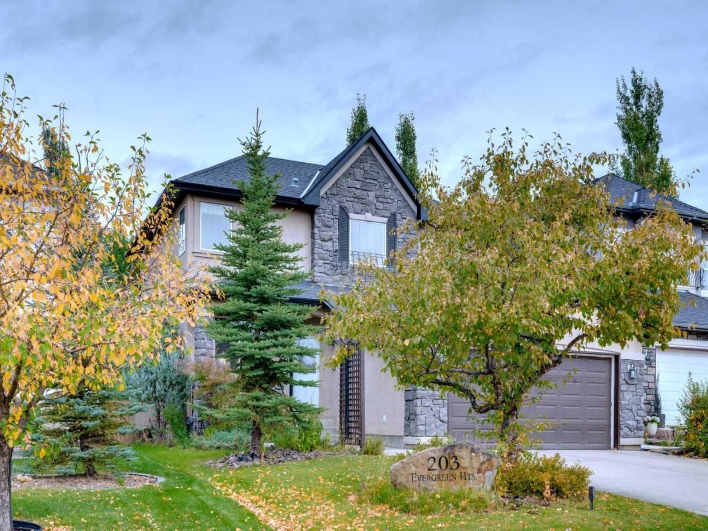371 96 Avenue SE Calgary AB T2J 0G6 MLS #A2195740
Nestled in the heart of Acadia, this beautifully maintained 1106 SqFt single-family home is freshly painted and ready for new owners to call it home! Featuring three spacious bedrooms on the upper level and two full bathrooms, this home could be an incredible investment opportunity or a canvas for your renovation dreams. With a pie shaped corner lot boasting 6700 SqFt there is ample room to let your imagination run wild!
The fully finished and renovated basement is a true highlight, boasting oversized windows, a generously sized bedroom, and a stunningly renovated bathroom with a luxurious jetted hydrotherapy tub. Recent upgrades include newer windows throughout, plus a water tank and furnace that were done alongside the extensive basement upgrade.
Enjoy the convenience of a single attached garage with drive-through access, perfect for RV parking. Located just minutes from top-tier schools, parks, restaurants, and shopping, this home offers seamless access to Macleod Trail, Heritage Drive, and Southland Drive—making your commute an absolute dream wherever you need to be.
This is a rare opportunity to own a home in one of Calgary’s most desirable neighborhoods. Book your showing today!
The fully finished and renovated basement is a true highlight, boasting oversized windows, a generously sized bedroom, and a stunningly renovated bathroom with a luxurious jetted hydrotherapy tub. Recent upgrades include newer windows throughout, plus a water tank and furnace that were done alongside the extensive basement upgrade.
Enjoy the convenience of a single attached garage with drive-through access, perfect for RV parking. Located just minutes from top-tier schools, parks, restaurants, and shopping, this home offers seamless access to Macleod Trail, Heritage Drive, and Southland Drive—making your commute an absolute dream wherever you need to be.
This is a rare opportunity to own a home in one of Calgary’s most desirable neighborhoods. Book your showing today!
Property Details
Price:
$640,000
MLS #:
A2195740
Status:
Active
Beds:
4
Baths:
2
Address:
371 96 Avenue SE
Type:
Single Family
Subtype:
Detached
Subdivision:
Acadia
City:
Calgary
Listed Date:
Mar 14, 2025
Province:
AB
Finished Sq Ft:
1,106
Postal Code:
206
Lot Size:
6,716 sqft / 0.15 acres (approx)
Year Built:
1962
See this Listing
Mortgage Calculator
Schools
Interior
Appliances
Built- In Oven, Dishwasher, Electric Cooktop, Range Hood, Refrigerator, Window Coverings
Basement
Separate/ Exterior Entry, Finished, Full
Bathrooms Full
2
Laundry Features
In Basement
Exterior
Exterior Features
Other
Lot Features
Back Yard, Reverse Pie Shaped Lot, See Remarks
Lot Size Dimensions
13.74m x 7.84m x 8.84m x 32.00 m x 4.93m x 4.93m x 31.62m
Parking Features
Single Garage Attached
Parking Total
3
Patio And Porch Features
Deck, Other
Roof
Asphalt Shingle
Financial
Map
Community
- Address371 96 Avenue SE Calgary AB
- SubdivisionAcadia
- CityCalgary
- CountyCalgary
- Zip CodeT2J 0G6
Similar Listings Nearby
- 1750 50 Avenue SW
Calgary, AB$830,000
3.45 miles away
- 9427 Palliser Place SW
Calgary, AB$829,900
2.45 miles away
- 248 Canterbury Court SW
Calgary, AB$829,900
2.09 miles away
- 810, 519 17 Avenue SW
Calgary, AB$829,900
4.92 miles away
- 36 Woodford Place SW
Calgary, AB$829,900
3.02 miles away
- 524 54 Avenue SW
Calgary, AB$829,000
2.74 miles away
- 27 Douglas Park Place SE
Calgary, AB$829,000
3.52 miles away
- 8704 6 Street SE
Calgary, AB$825,000
0.88 miles away
- 48 Douglas Park Boulevard SE
Calgary, AB$825,000
3.19 miles away
- 203 Evergreen Heights SW
Calgary, AB$824,000
3.36 miles away

371 96 Avenue SE
Calgary, AB
LIGHTBOX-IMAGES


